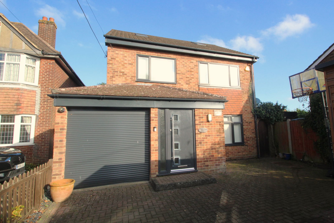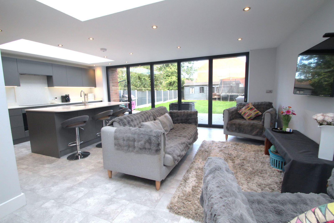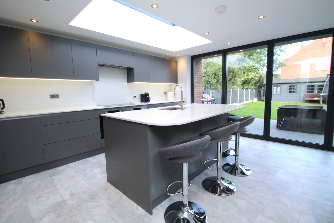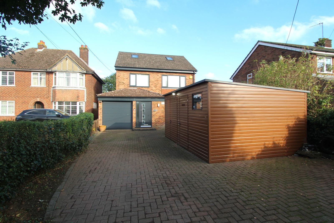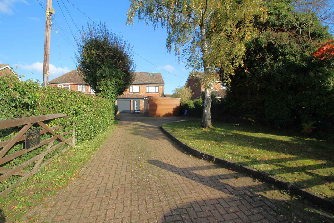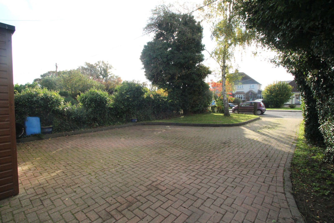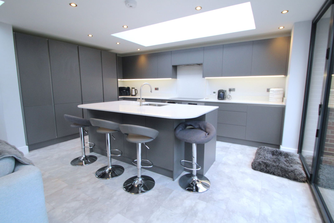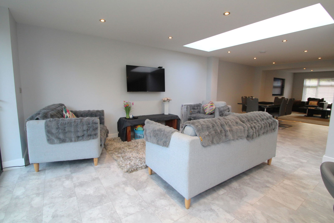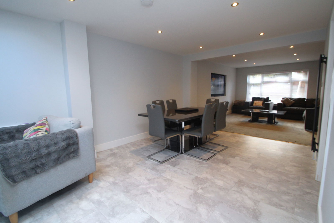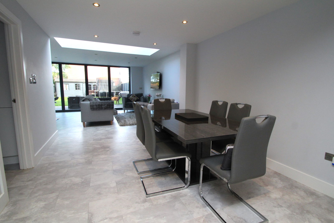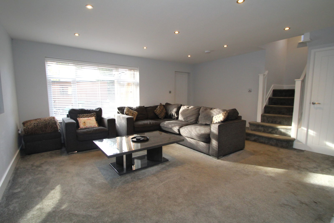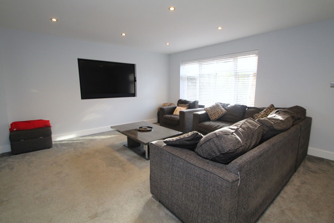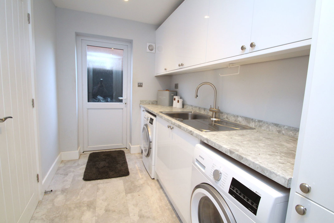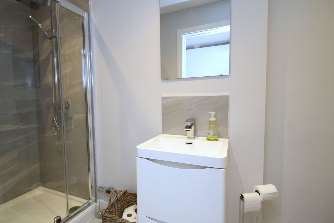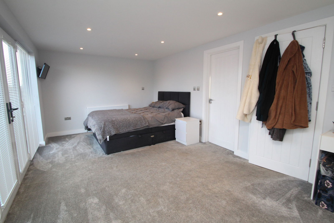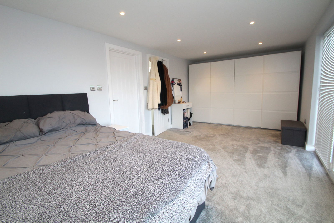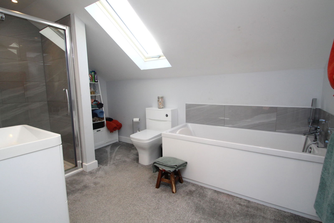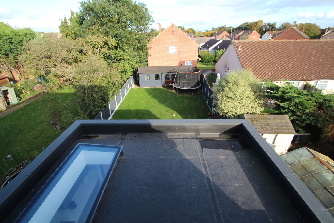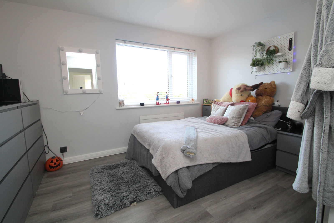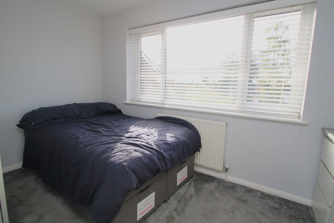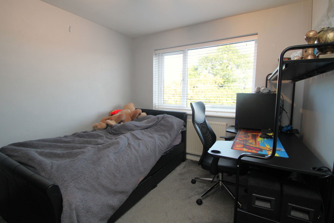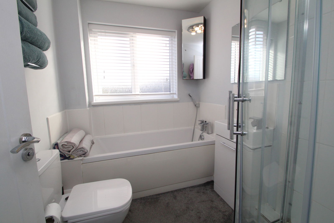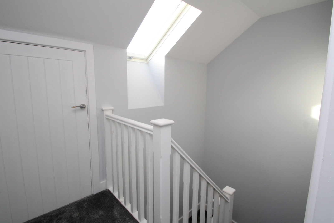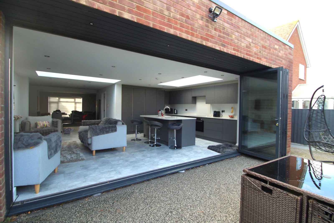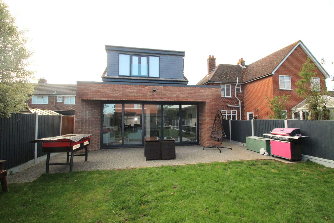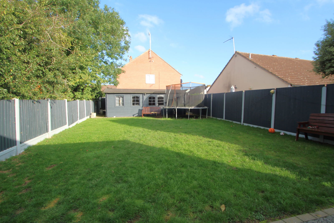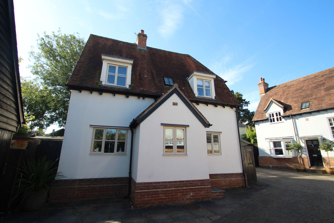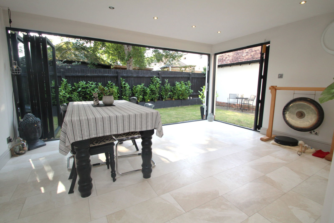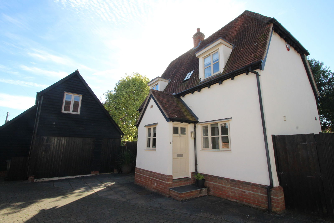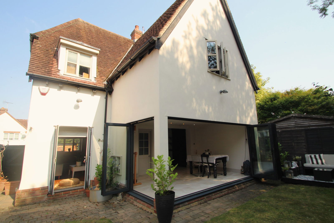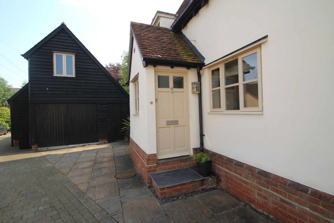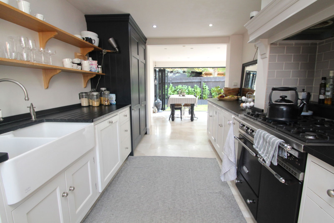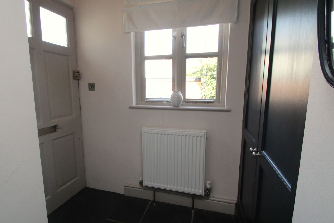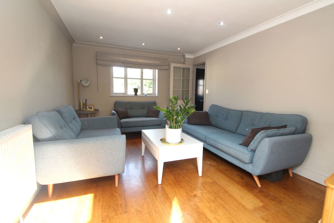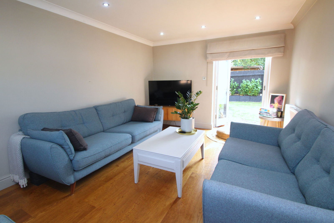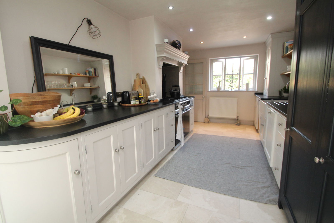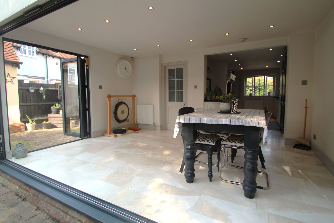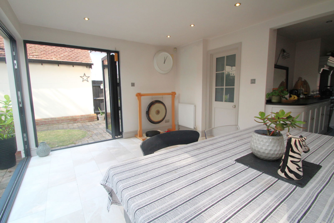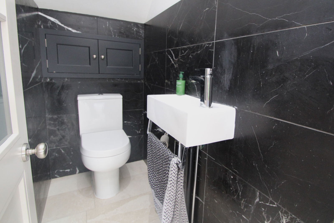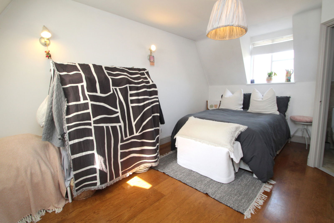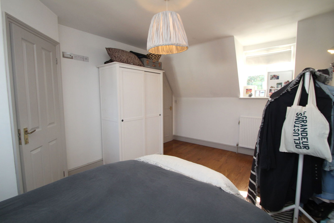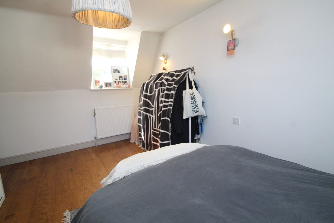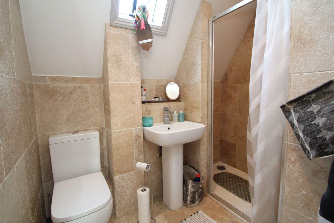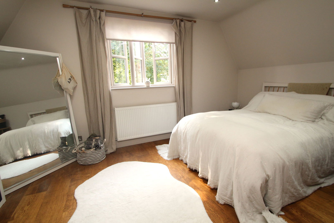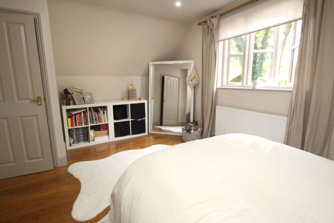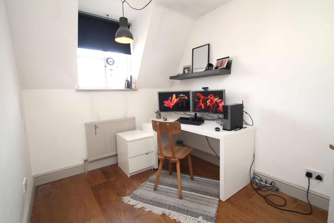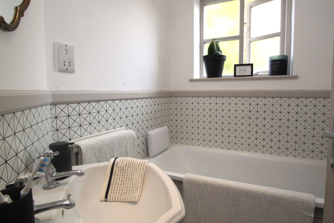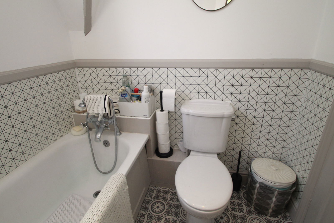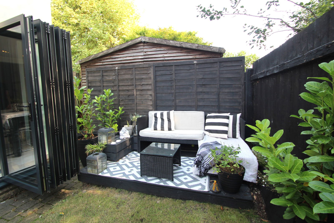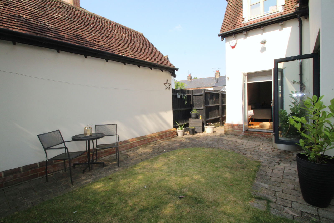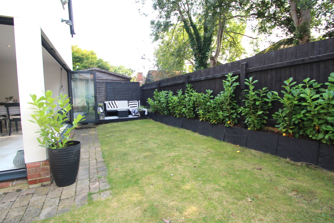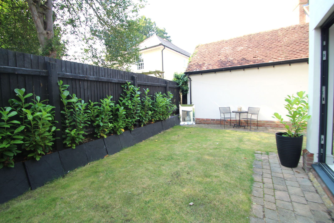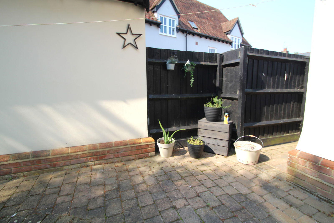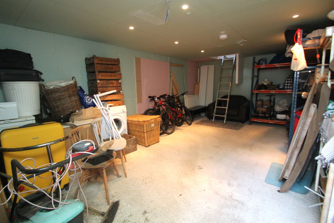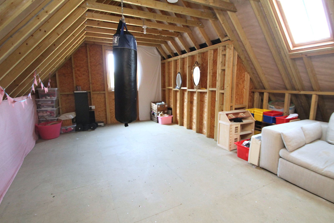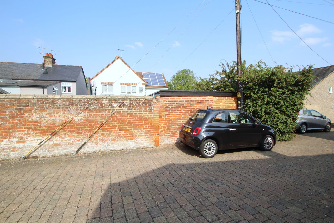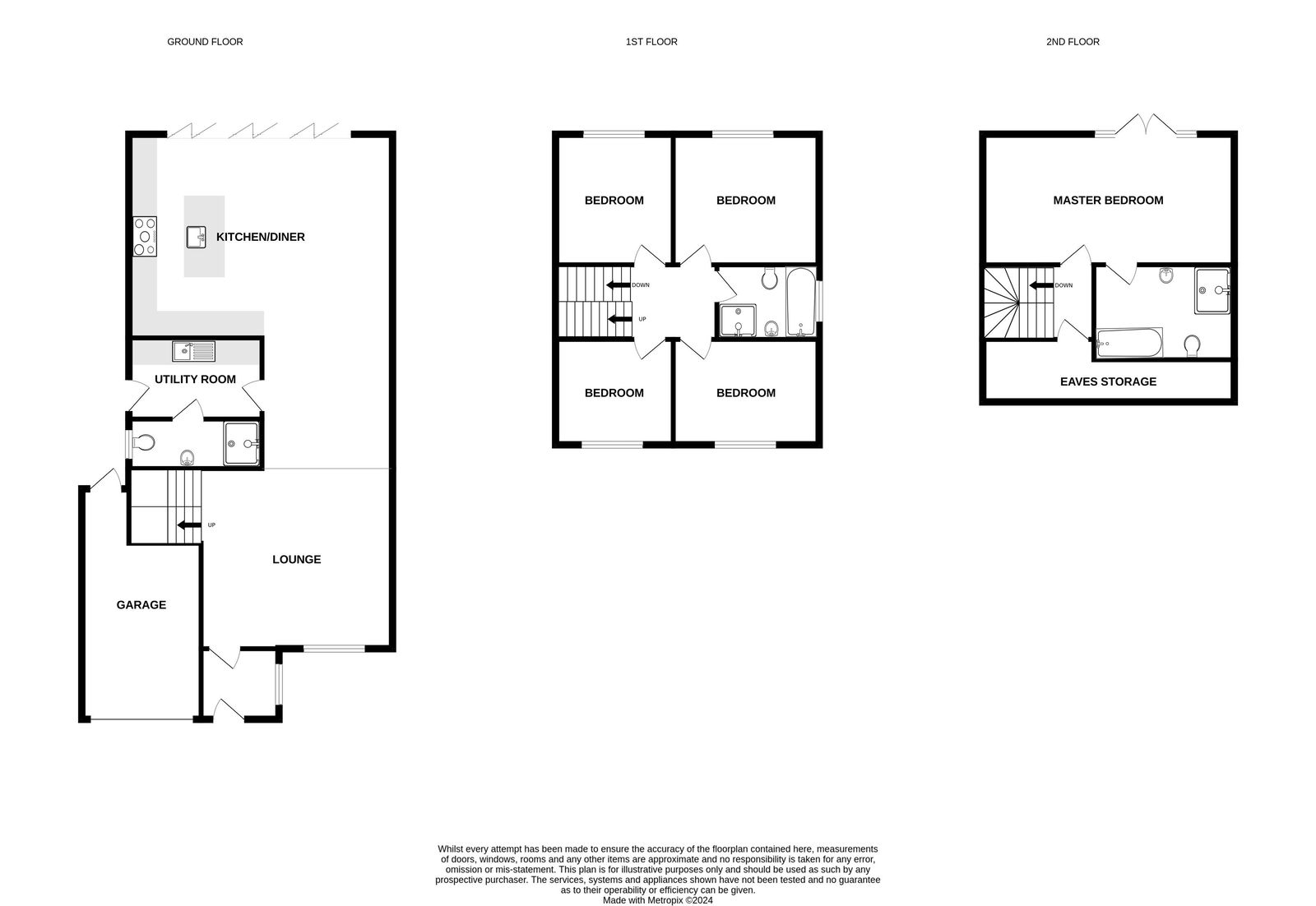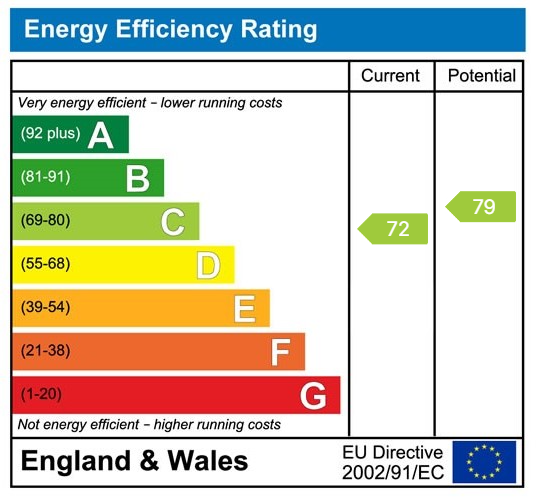We are delighted to offer for sale this beautifully presented, substantial, 5 bedroom, fully detached family home to be sold with a completed upward chain.
The property is located on Cressing Road which offers excellent access to the A120 and in turn the A12, M11 and M25. Braintree Village with its huge range of restaurants, shops and leisure facilities is only a few minutes away and Braintree town centre is within easy reach. Local primary and secondary schools are both within walking distance.
The house is approached via a large gated driveway offering off road parking for multiple vehicles. The front door leads to an entrance hall and onto the large open plan downstairs, offering a cosy living room and a stunning dining/living/kitchen area. Perfect for family living the kitchen/living area features a modern grey fitted kitchen with an island and breakfast bar seating, a large seating area and dining space with underfloor heating, a beautiful skylight and bi-fold doors flooding the area with light. The downstairs also offers a large utility room with modern white fitted units and a downstairs shower room/WC.
The first floor offers four double bedrooms and a family bathroom with both a bath and a shower. The master suite is on the second floor and offers an extremely spacious bedroom featuring double patio doors leading to a Juliette balcony and giving views over the garden. The en-suite bathroom to the master offers a double fitted shower, bath and modern white suite.
Outside the integrated garage to the front of the property has a door that leads out into the enclosed rear garden which is laid mainly to lawn with a large patio area perfect for al fresco dinners and entertaining.
This really is a stunning property and we would highly recommend an internal viewing to fully appreciate the accommodation on offer.
Entrance Hall - 2.11m x 1.85m (6'11" x 6'1")
Open Plan Lounge Area - 5.28m x 4.17m (17'4" x 13'8")
Open Plan Kitchen, Dining and Living Area - 8.18m x 6.65m (26'10" x 21'10")
Utility Room - 3.3m x 1.83m (10'10" x 6'0")
Shower Room - 3.33m x 1.07m (10'11" x 3'6")
Stairs and landing
Bedroom Two - 3.81m x 3.15m (12'6" x 10'4")
Bedroom Three - 3.81m x 2.46m (12'6" x 8'1")
Bedroom Four - 3.18m x 2.82m (10'5" x 9'3")
Bedroom Five - 2.87m x 2.59m (9'5" x 8'6")
Family Bathroom - 2.21m x 1.8m (7'3" x 5'11")
Stairs and Landing
Master Bedroom - 6.35m x 3.25m (20'10" x 10'8")
Ensuite Bathroom - 3.56m x 2.36m (11'8" x 7'9")
Front and Rear Gardens
Garage and Driveway parking
Disclaimer
We make every effort to ensure our sales particulars are accurate and reliable, however, they do not constitute or form part of an offer or any contract and should not be relied upon as statements of representation or fact.
The services, systems and appliances listed in this specification have not been tested by us and no guarantee as to their operating ability or efficiency is given. All measurements are given as a guide to prospective buyers only, and are not precise.
If floor plans are shown, these may not be to scale and accuracy is not guaranteed. If you require clarification or further information on any points, please don’t hesitate to contact us prior to viewing.


