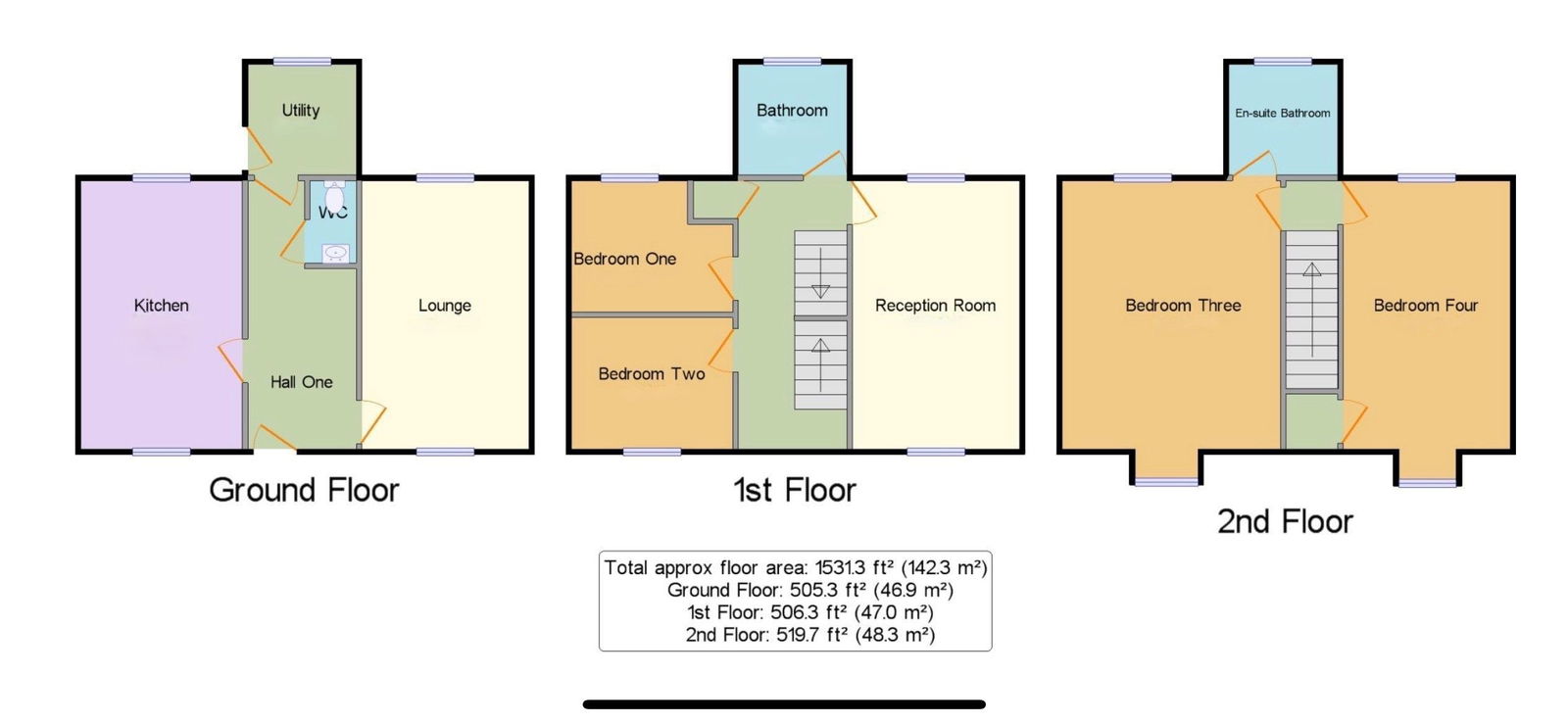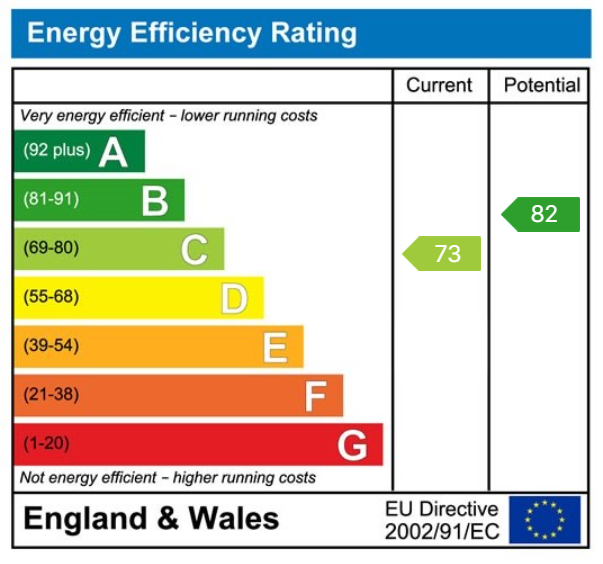Property Details
-
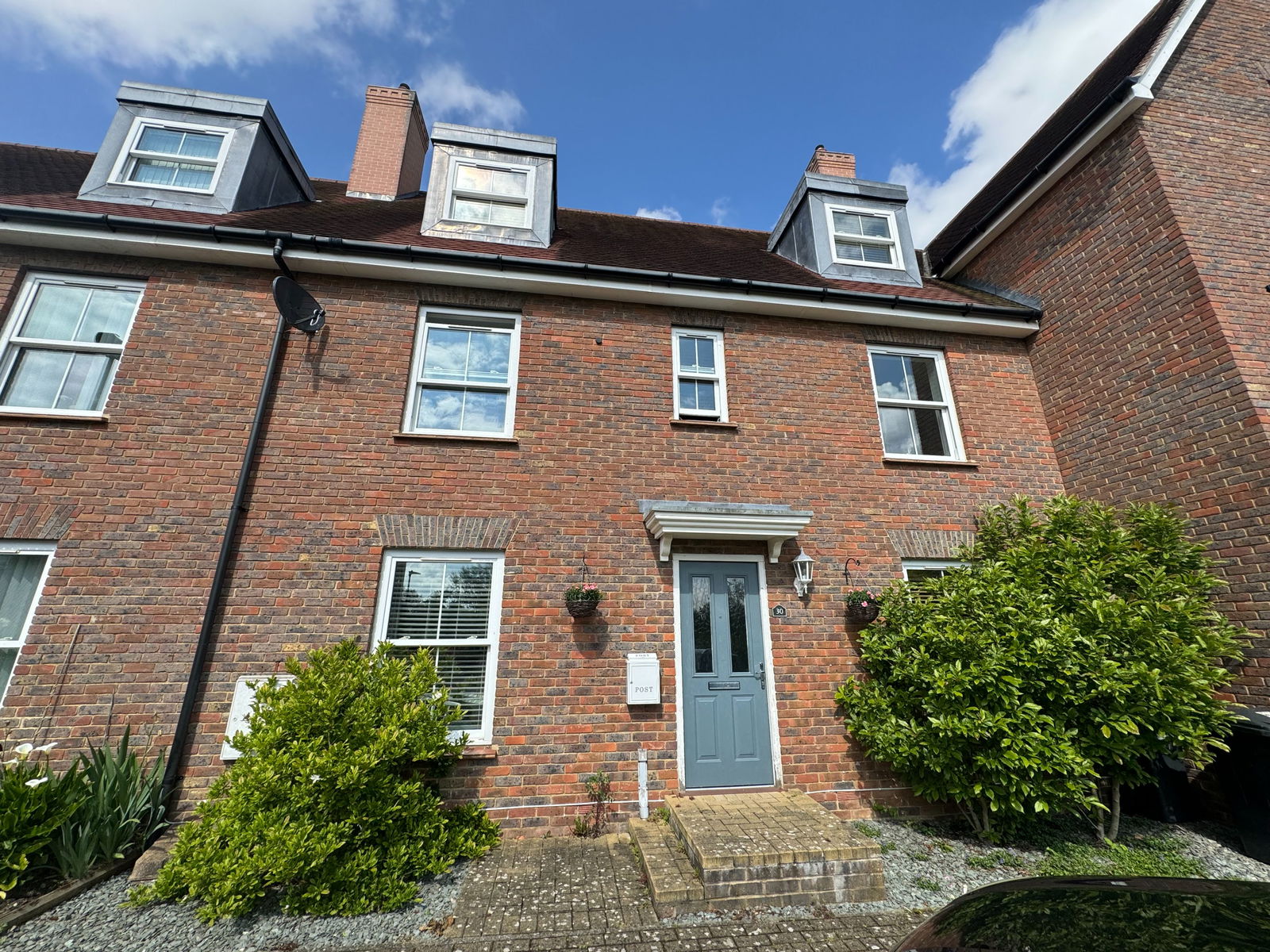 SOLD
SOLD -
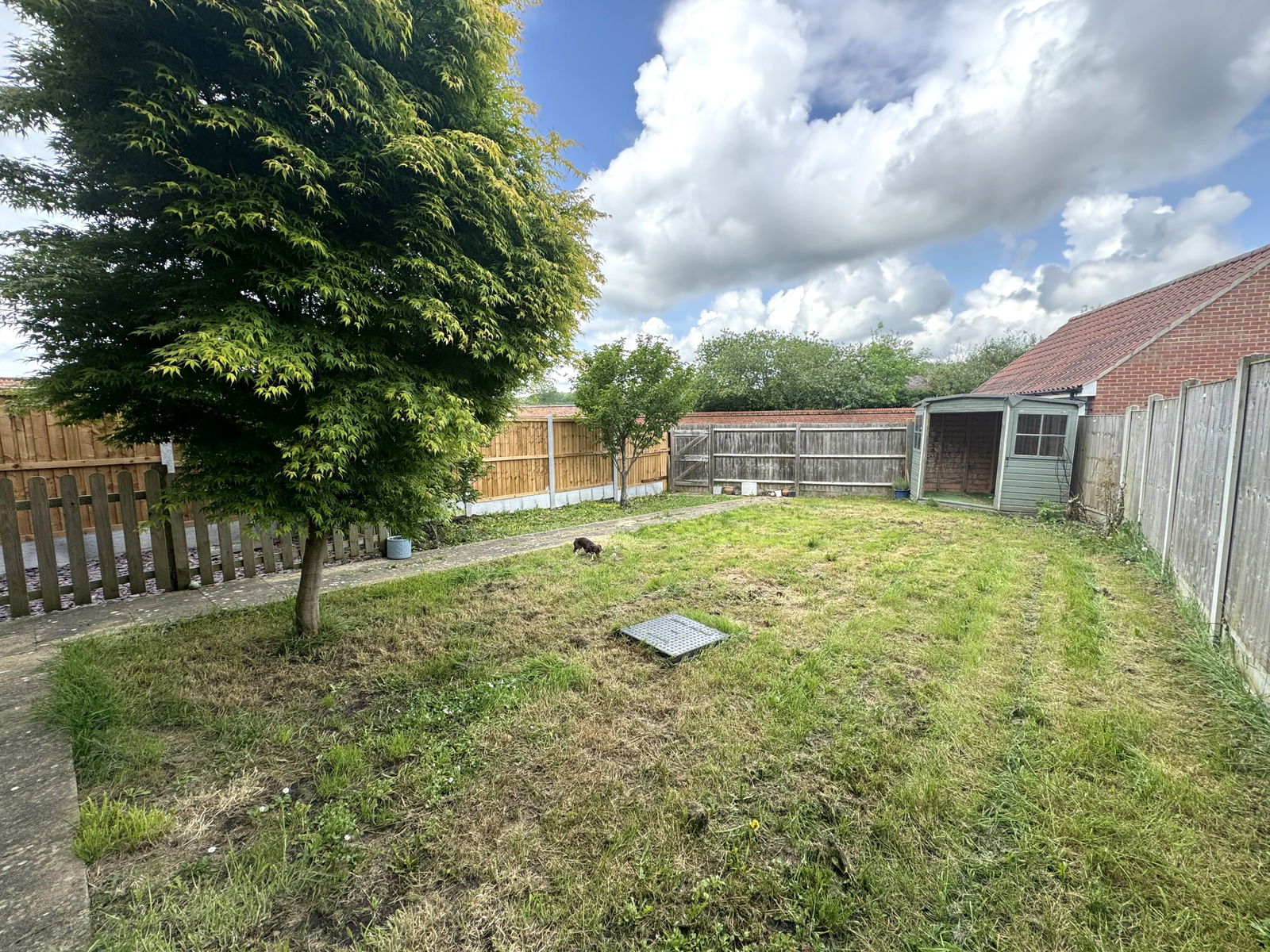 SOLD
SOLD -
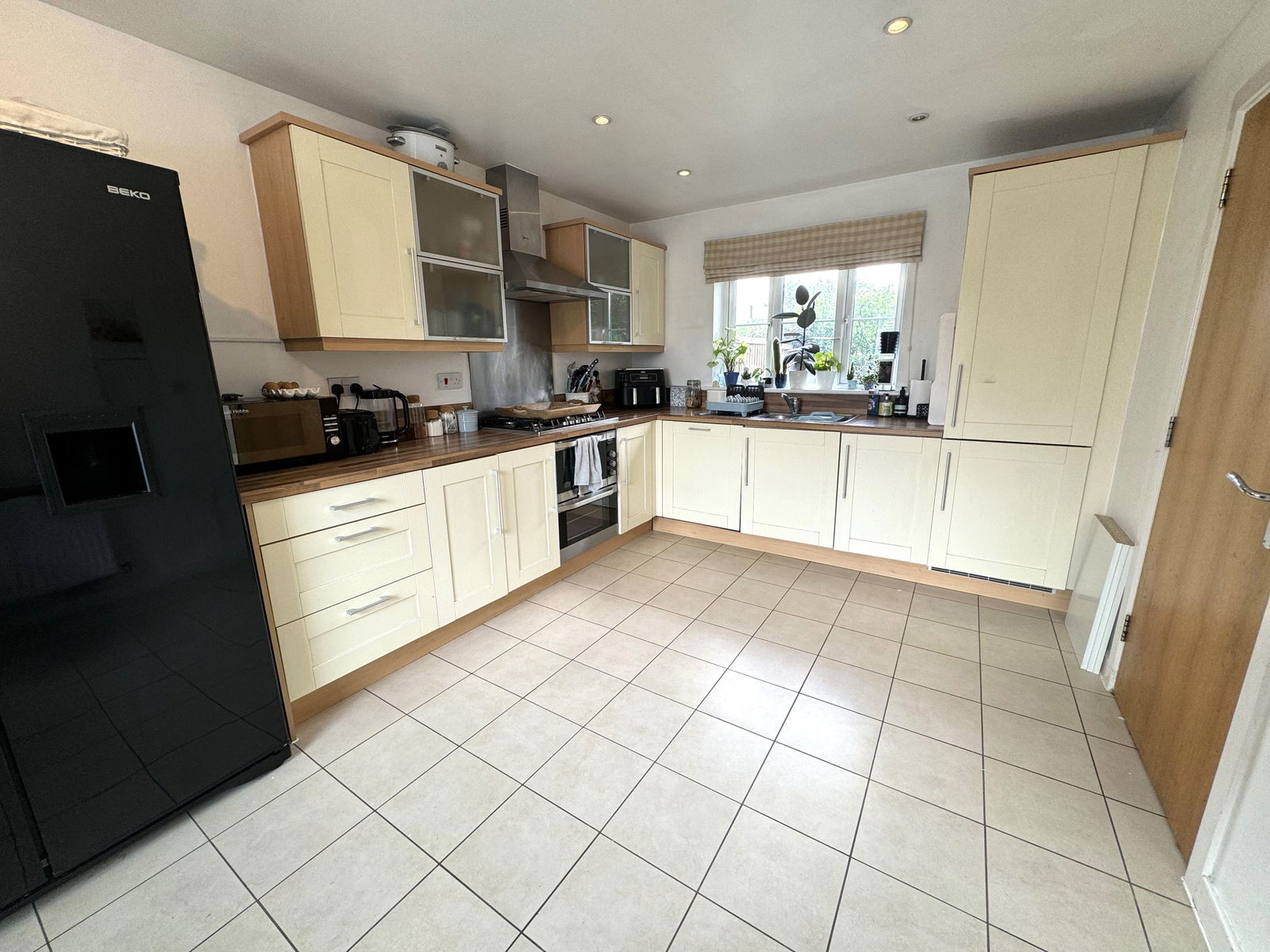 SOLD
SOLD -
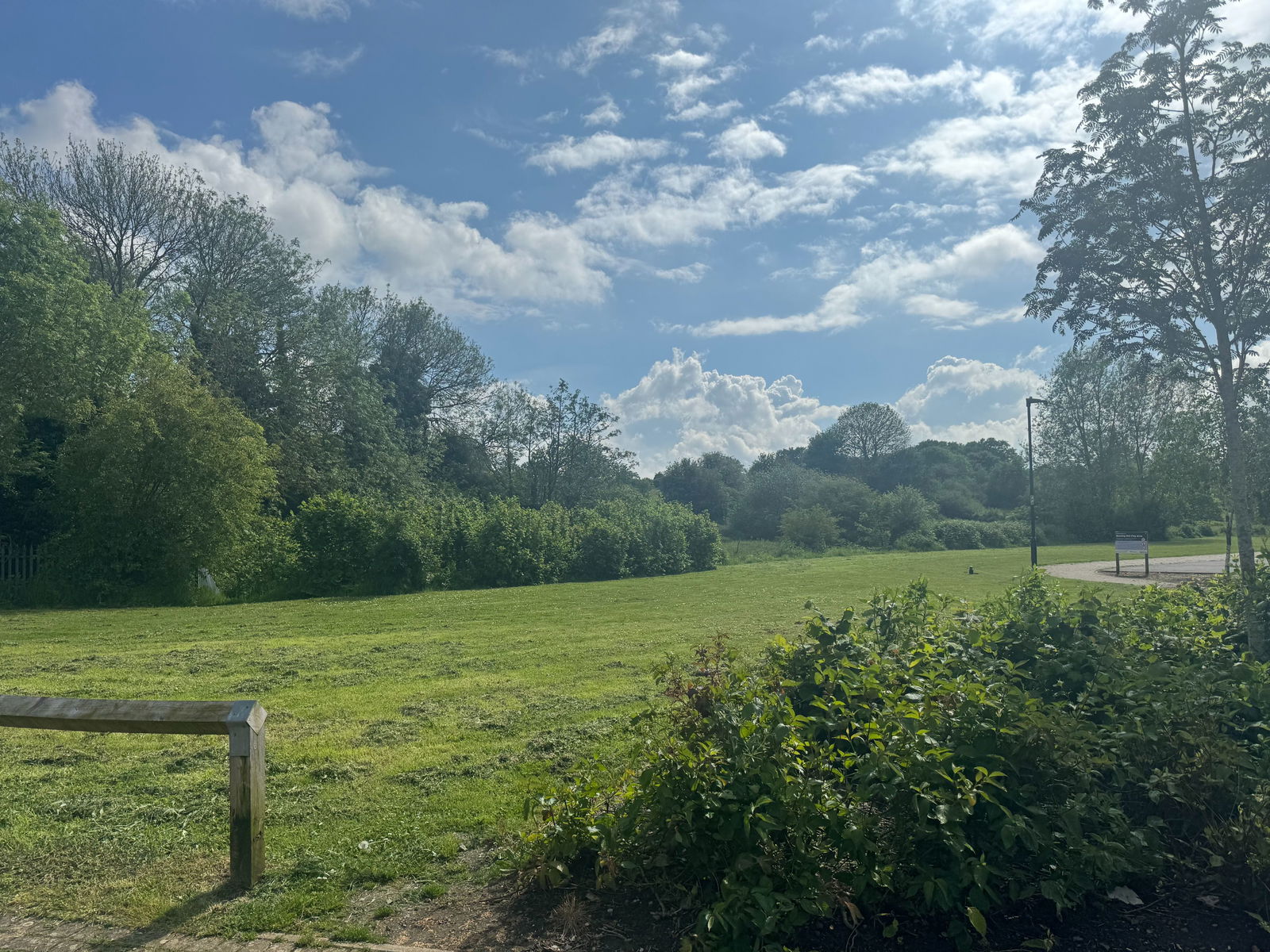 SOLD
SOLD -
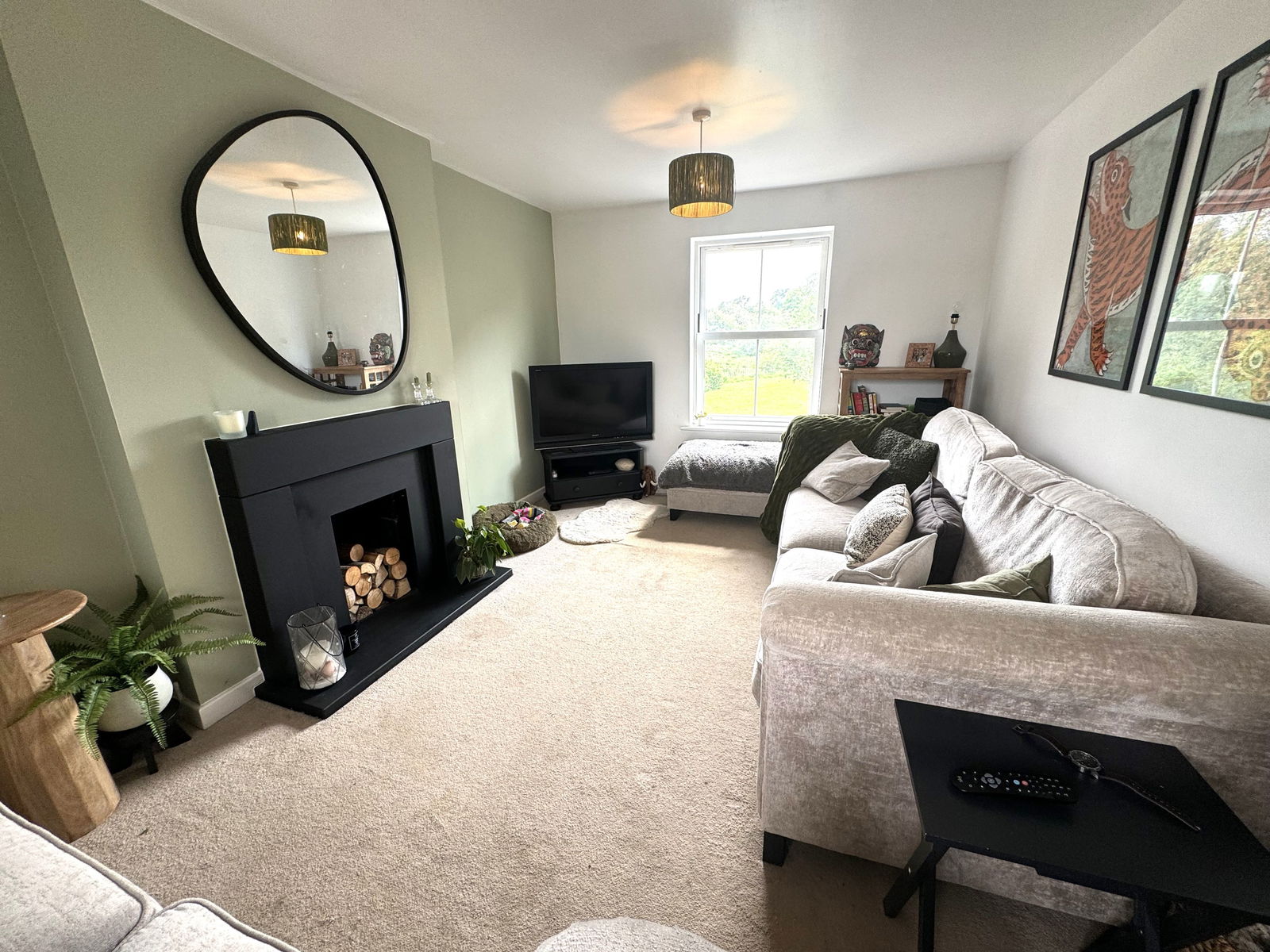 SOLD
SOLD -
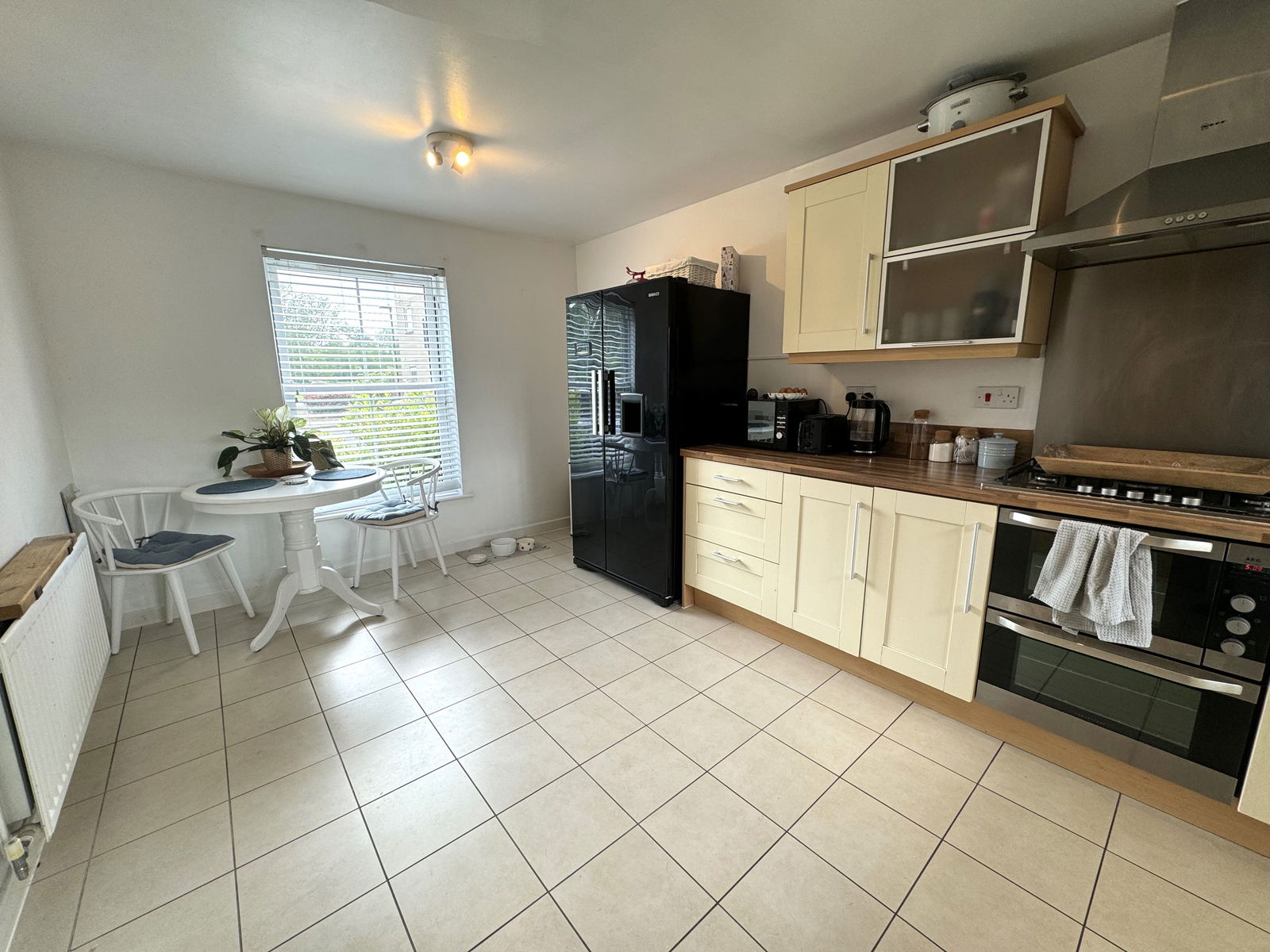 SOLD
SOLD -
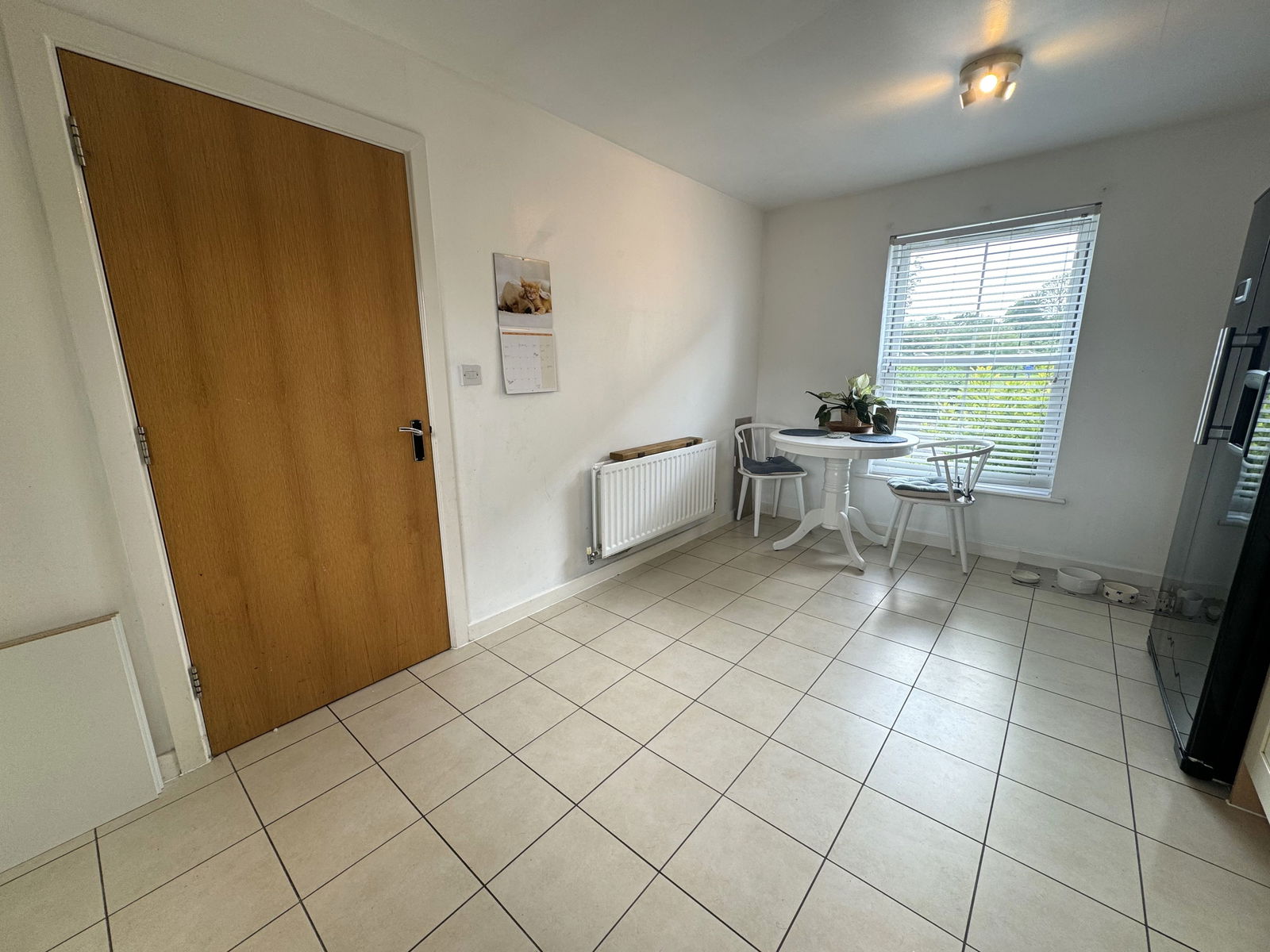 SOLD
SOLD -
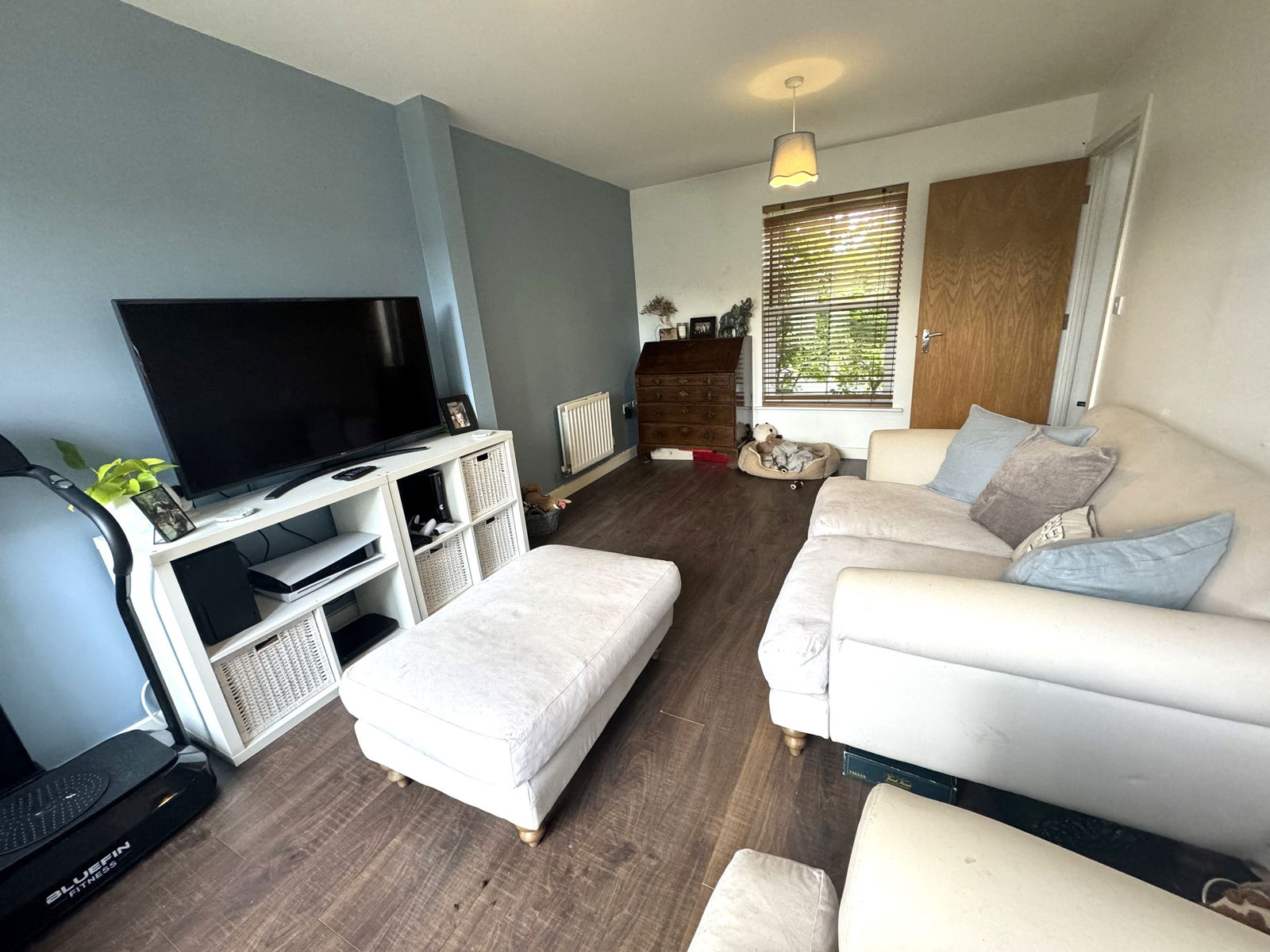 SOLD
SOLD -
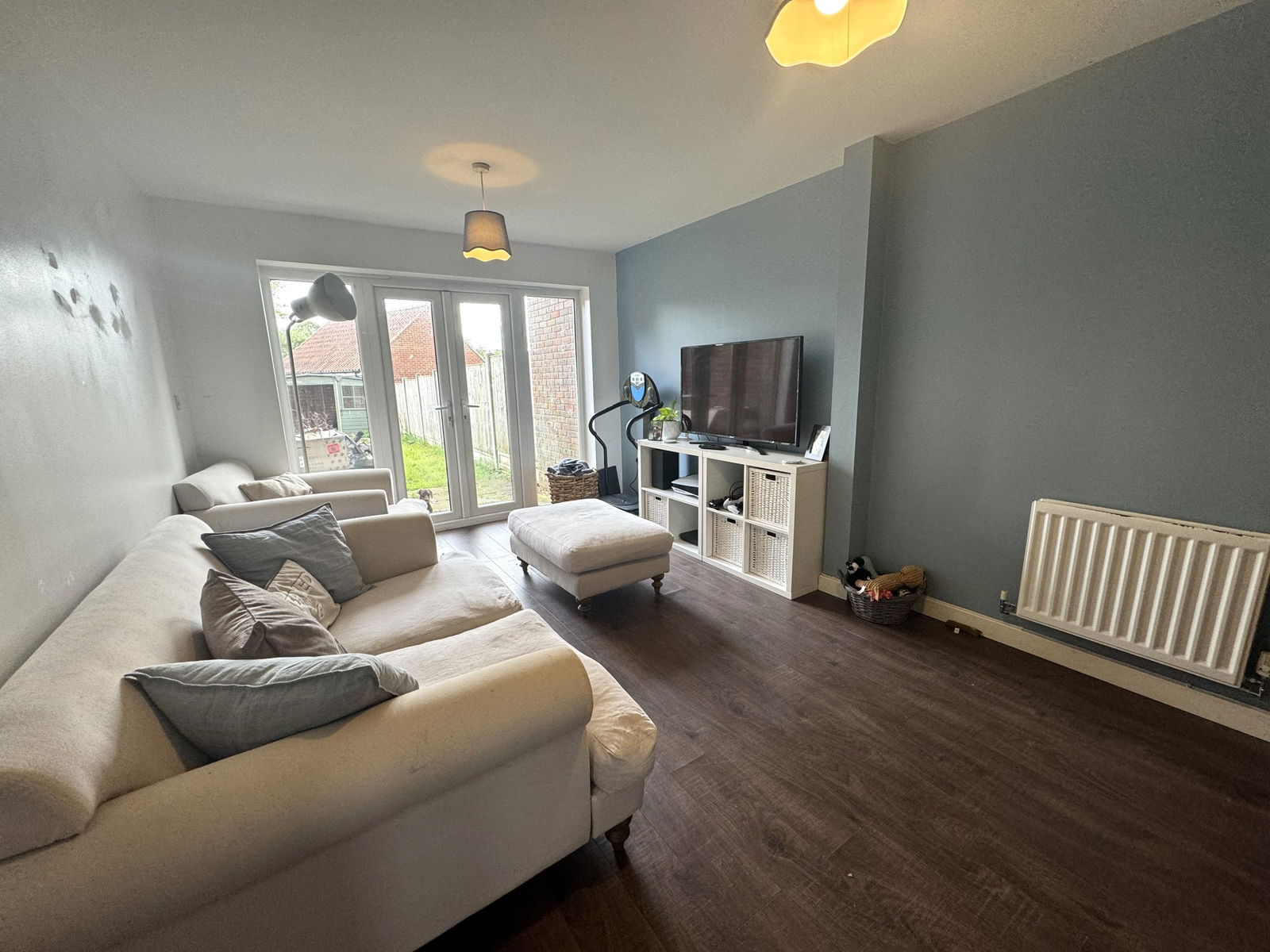 SOLD
SOLD -
 SOLD
SOLD -
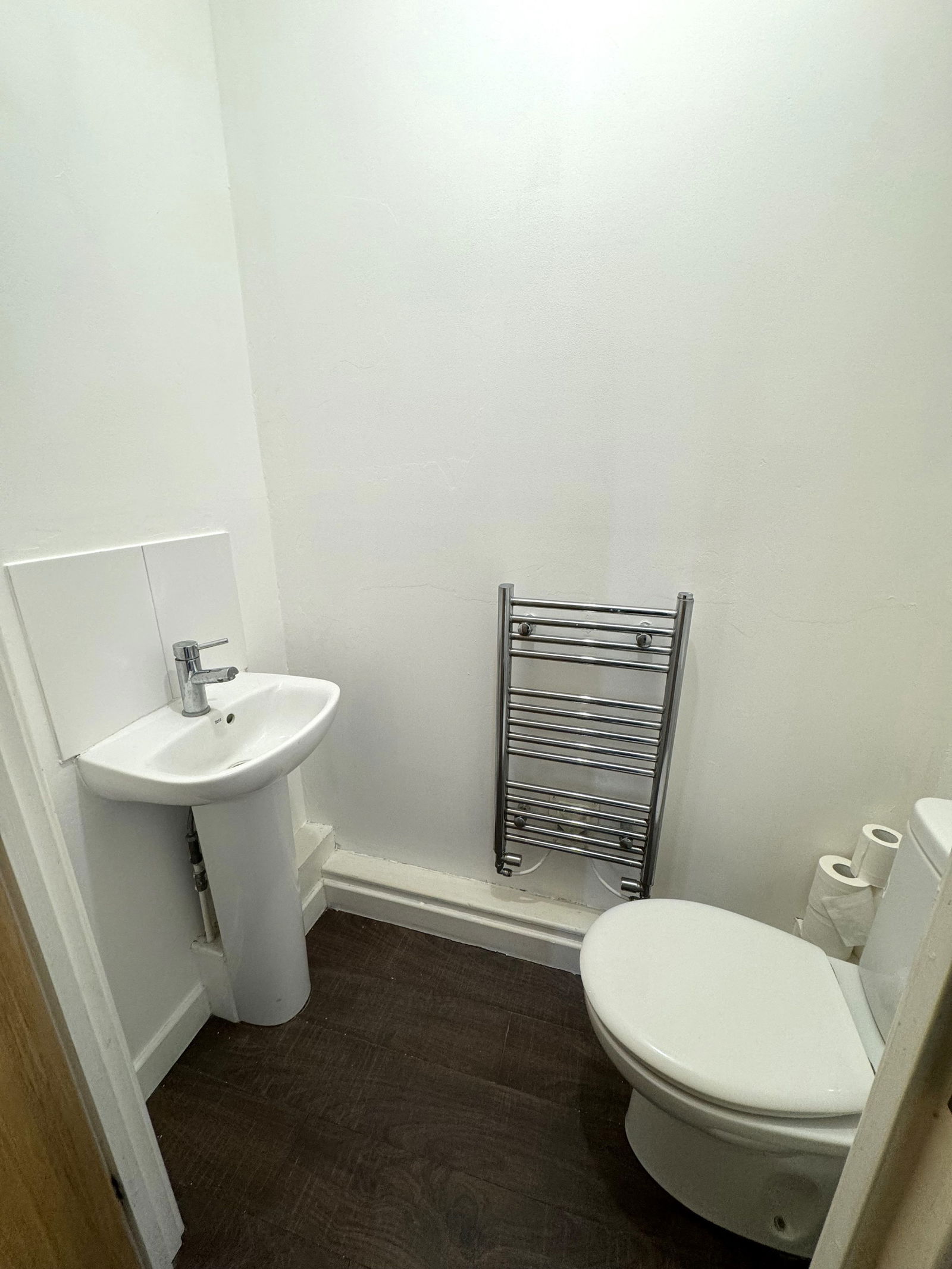 SOLD
SOLD -
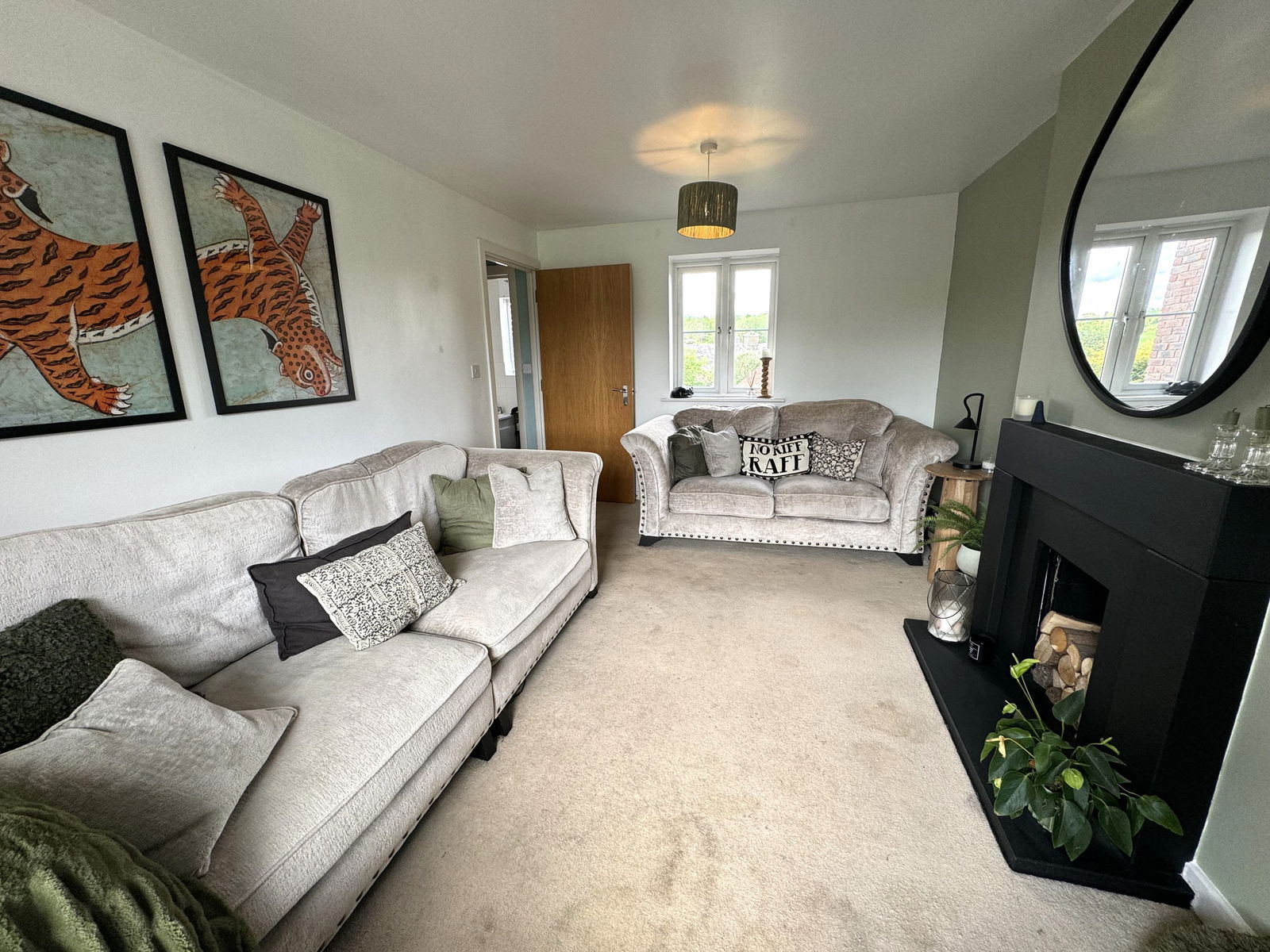 SOLD
SOLD -
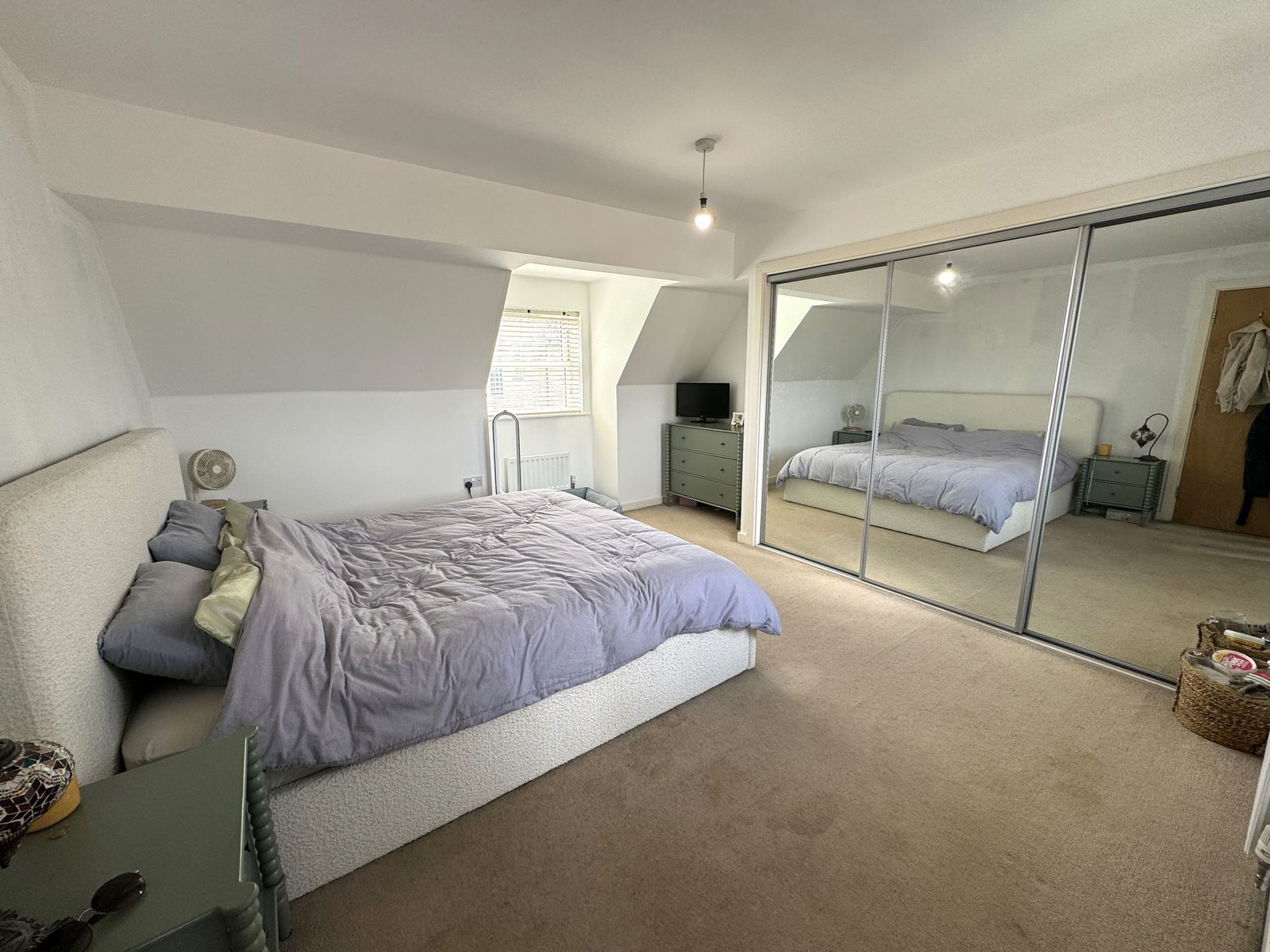 SOLD
SOLD -
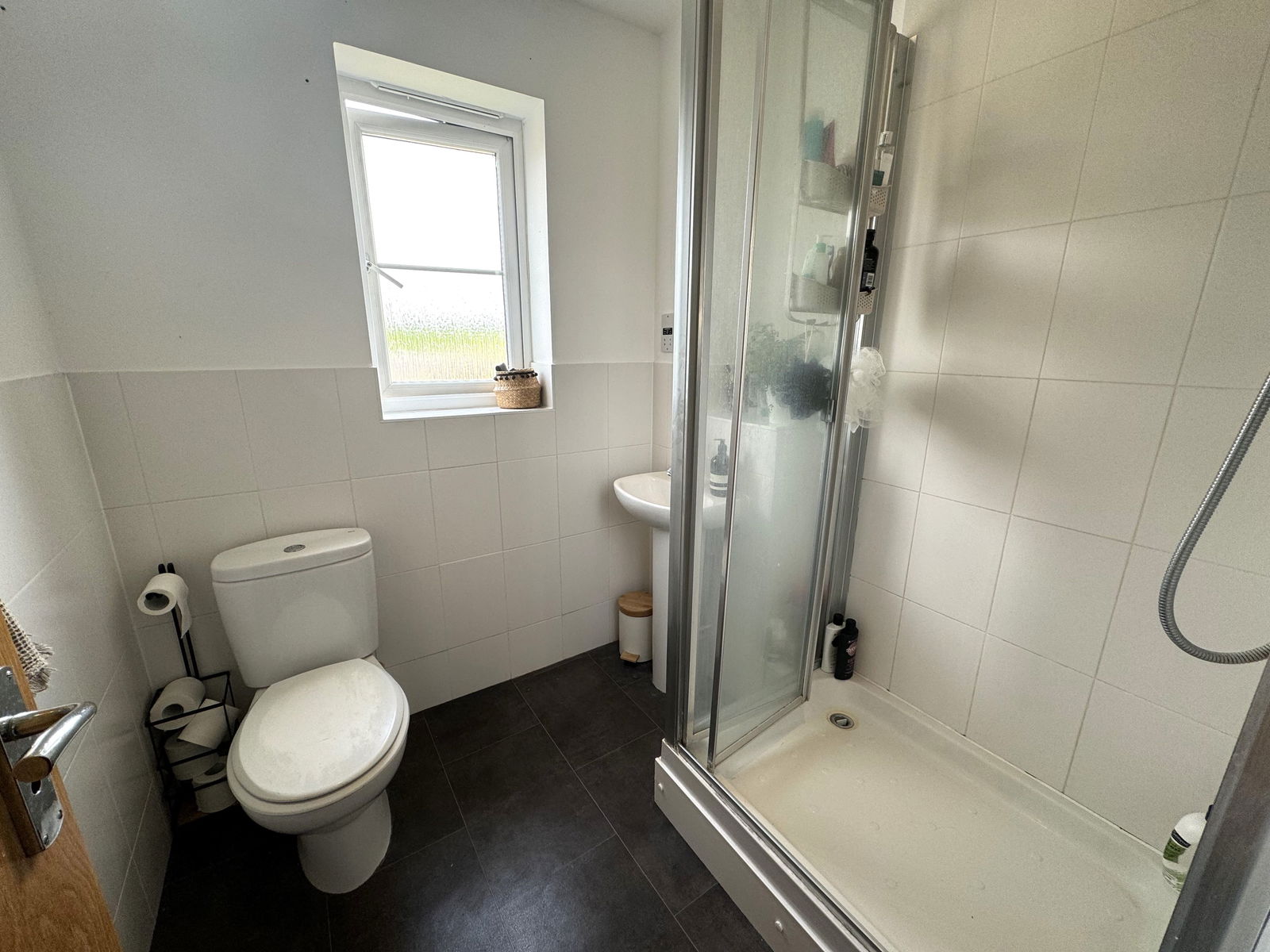 SOLD
SOLD -
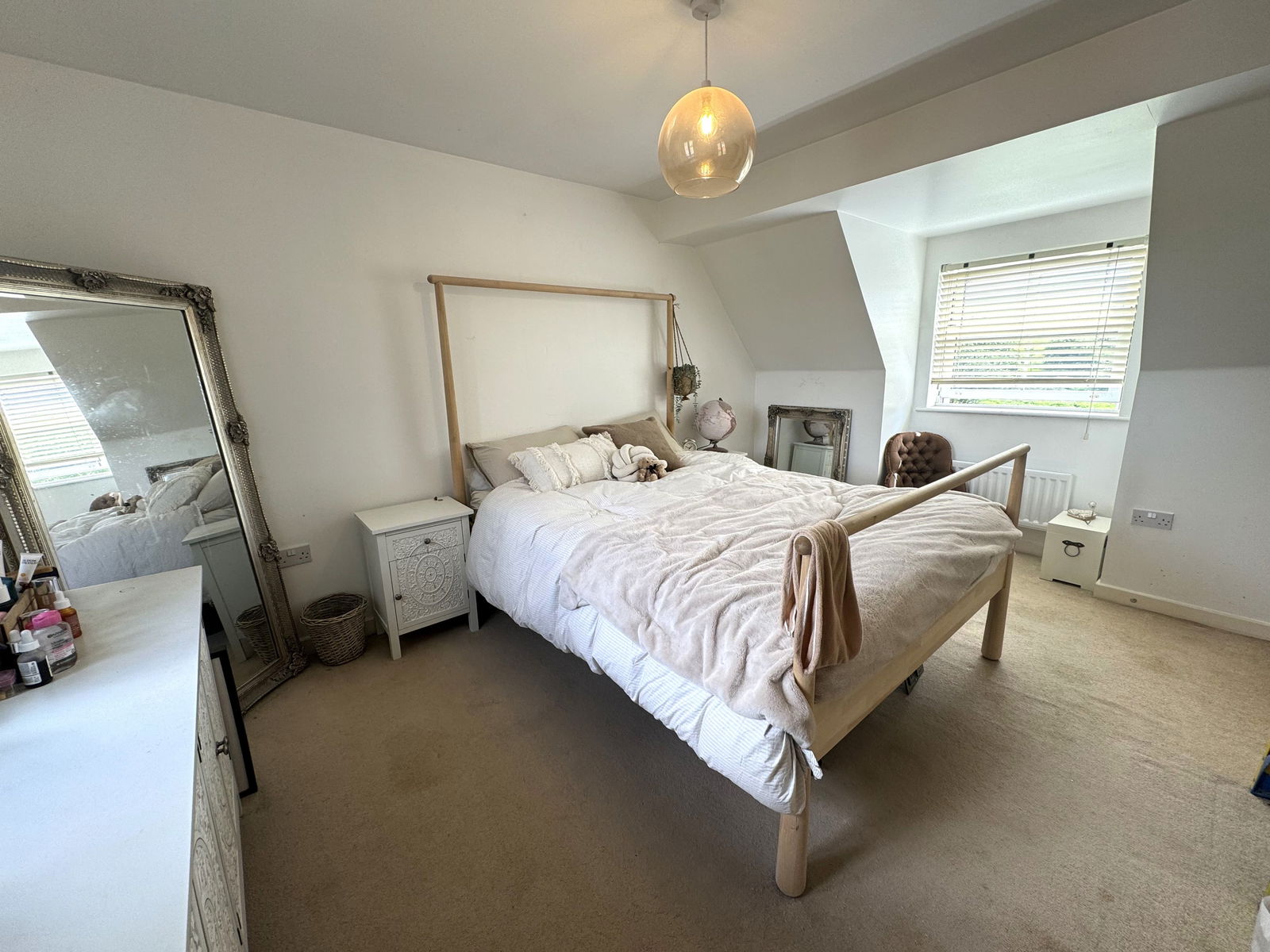 SOLD
SOLD -
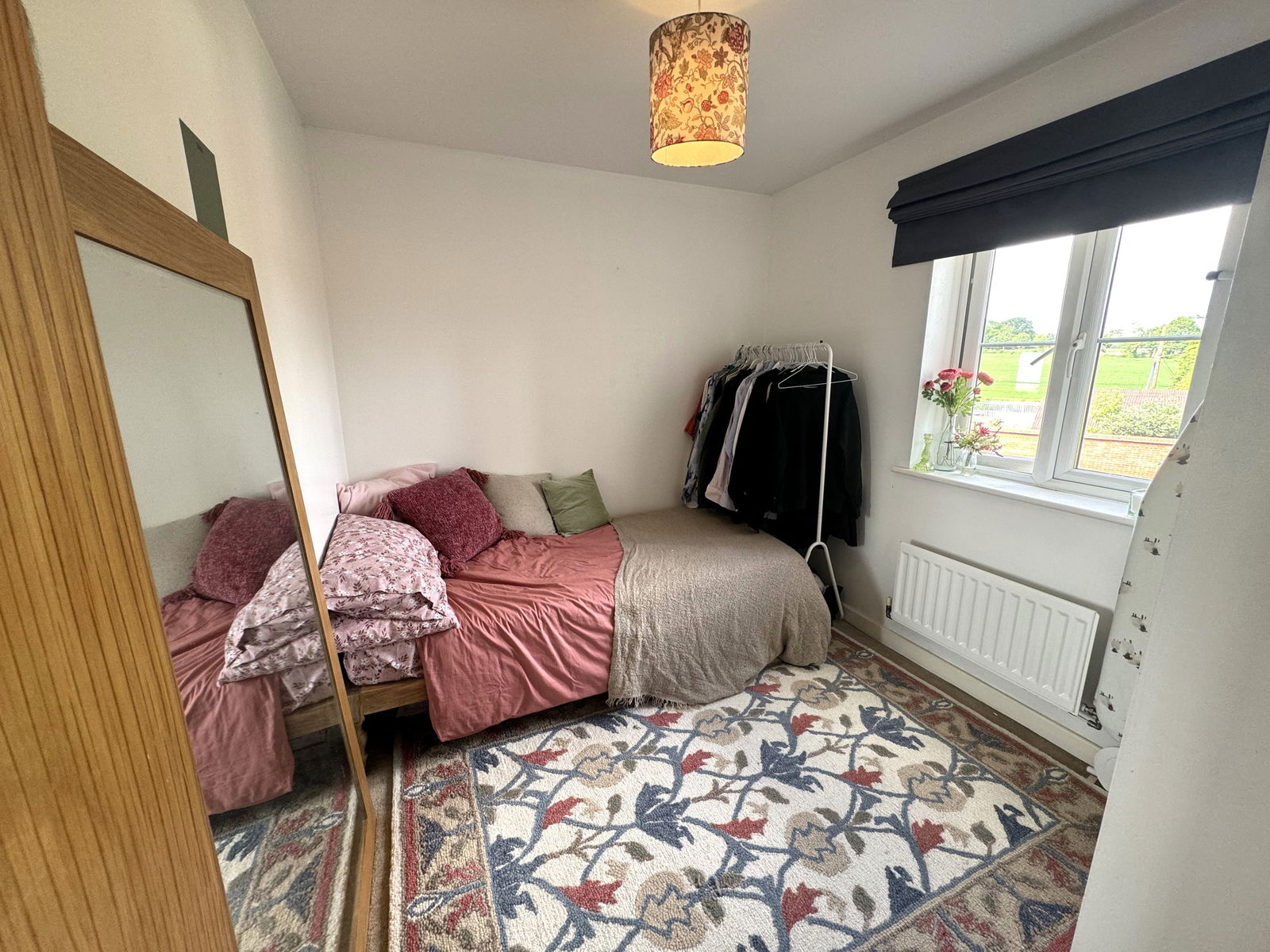 SOLD
SOLD -
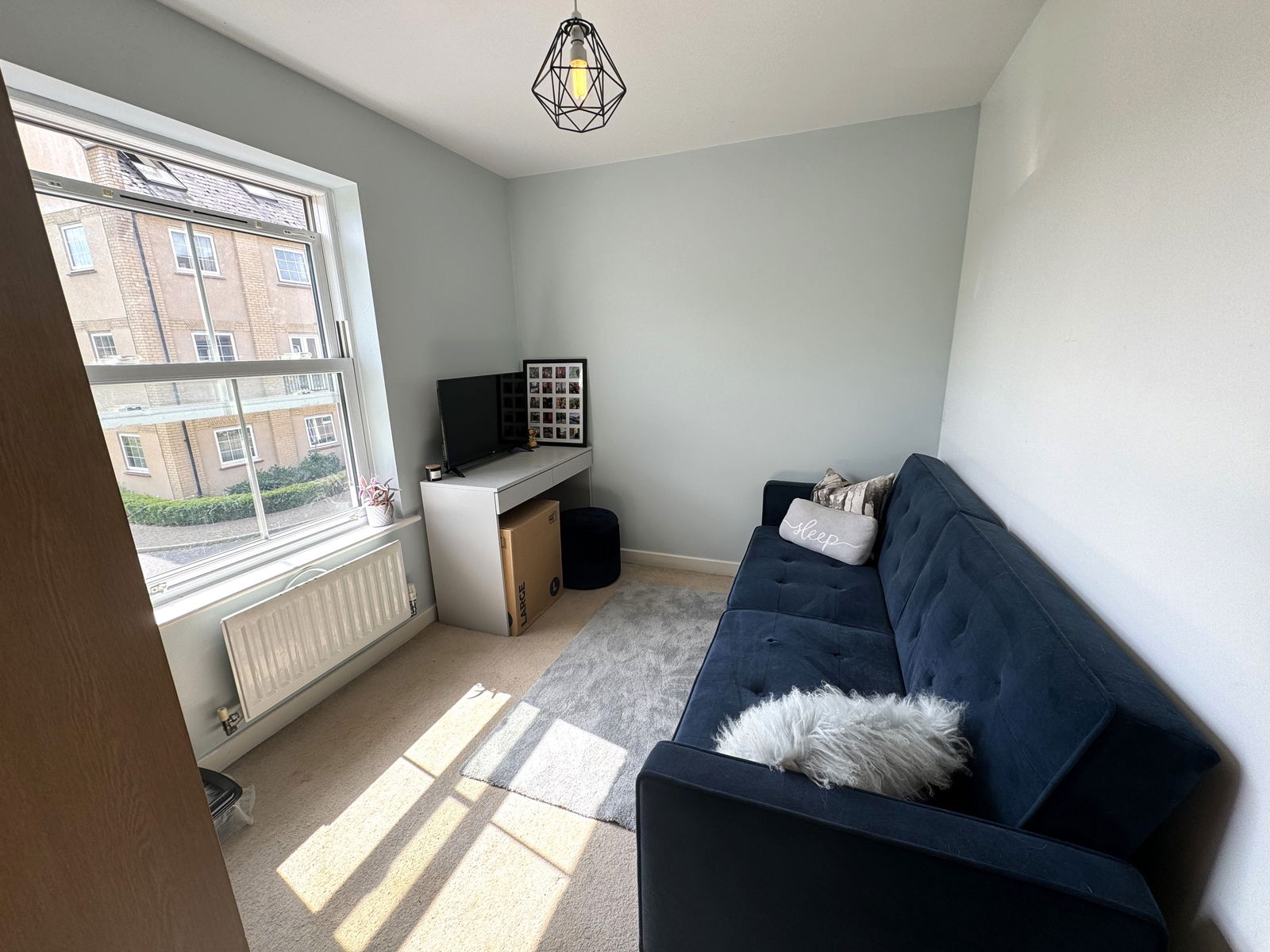 SOLD
SOLD -
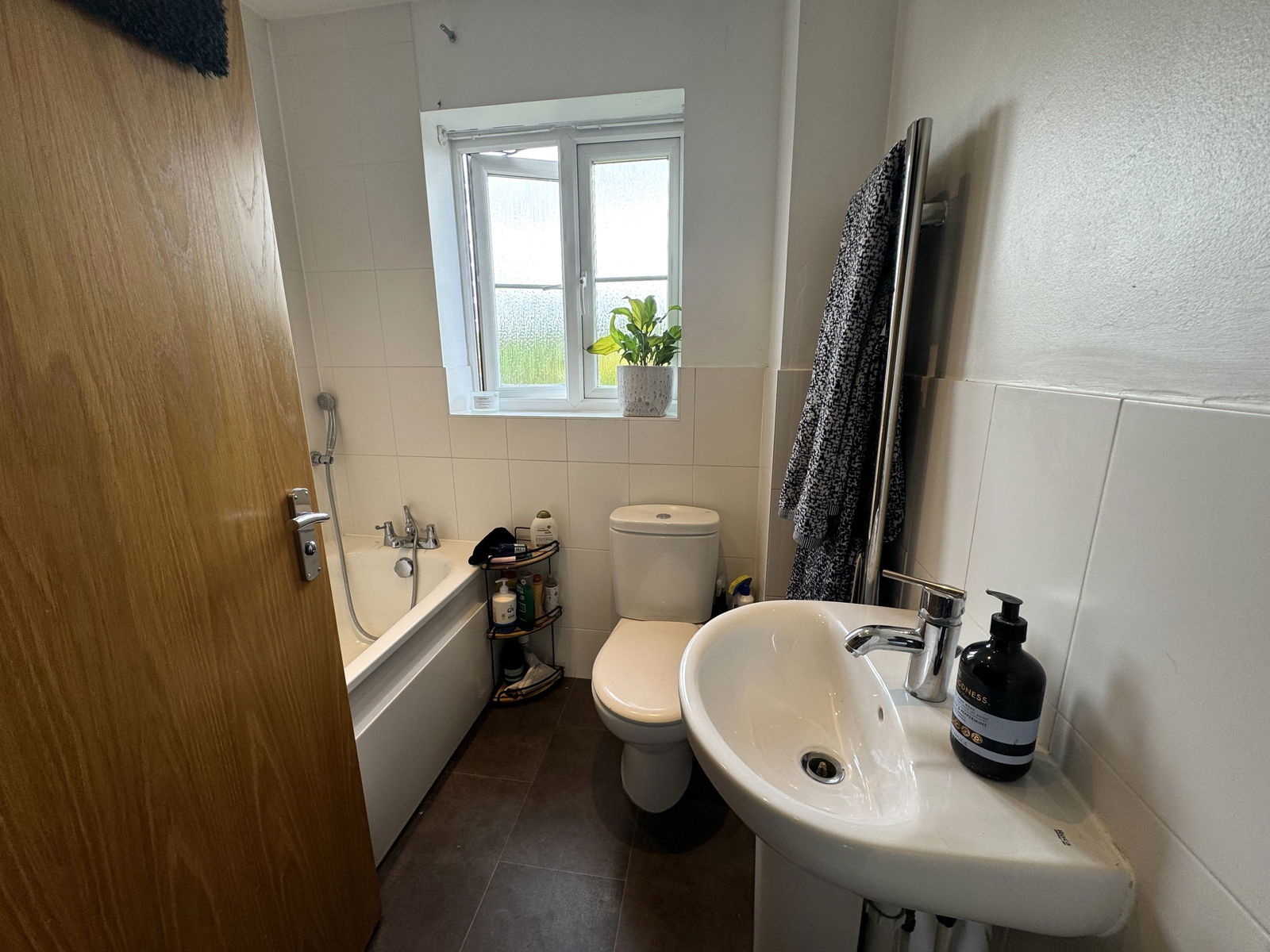 SOLD
SOLD -
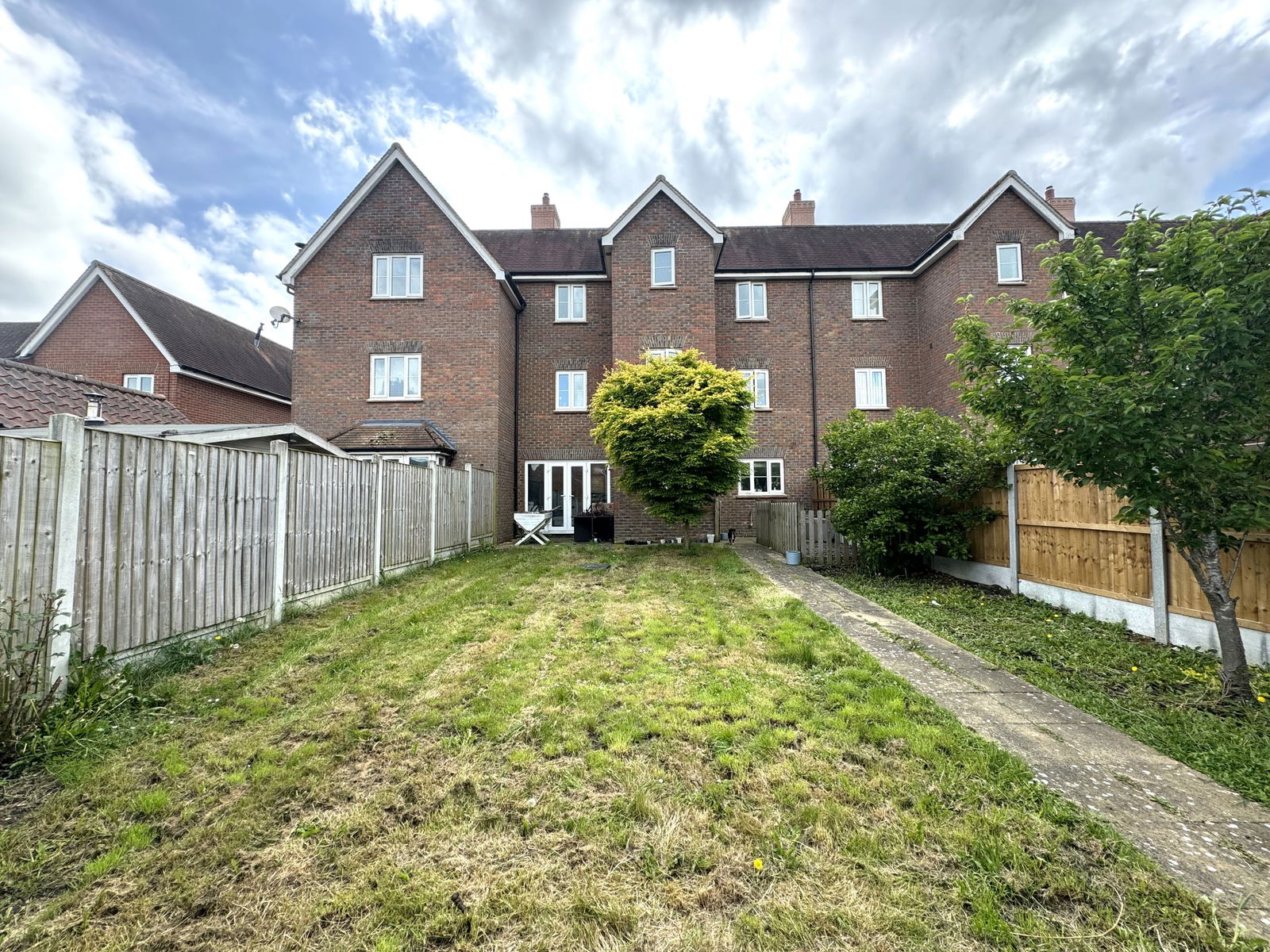 SOLD
SOLD -
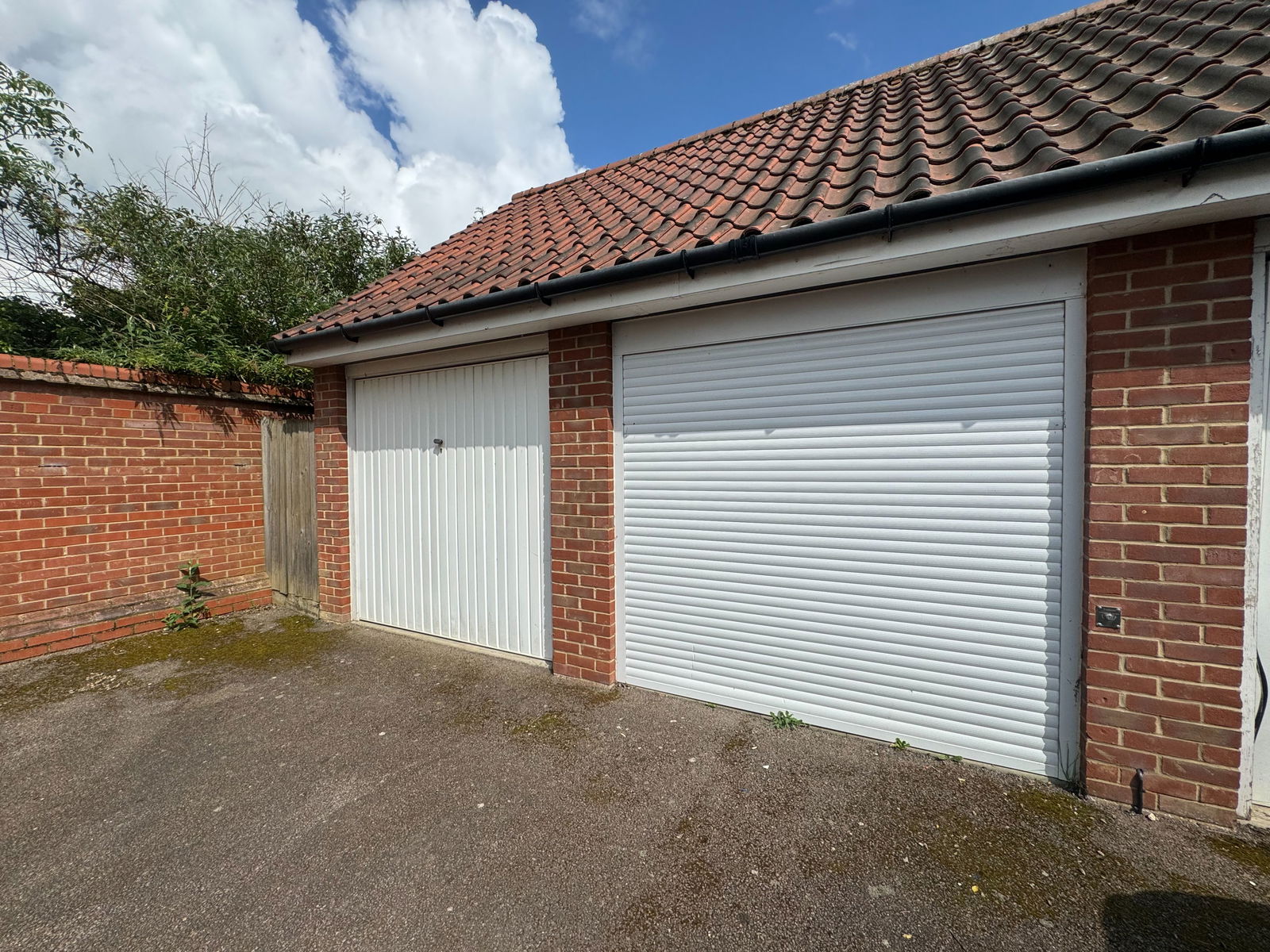 SOLD
SOLD
Offers over £375,000 Freehold
4 Bedrooms
2 Receptions
3 Bathrooms
We are pleased to offer for sale this substantial Four/Five bedroom family home situated in the picturesque Village of Bocking.
Bocking is located to the North of Braintree Town Centre and offers a range of amenities, including a public house, social club, primary school, convenience store, church and recreational facilities.
This is an extremely spacious property boasting two reception rooms, four bedrooms and two bathrooms spread over three floors making the living space incredibly versatile. The ground floor accommodation consists of a reception room and kitchen/dinning area along with the added bonus of a ground floor cloakroom and utility room. The first floor comprises a second sizable reception room/bedroom and a further two bedrooms along with a family bathroom. The largest bedrooms are situated on the second floor with an en-suite shower room to the master bedroom which also features fitted wardrobes.
Externally the house looks out over an attractive greensward area and has a large rear garden with access to a single garage with electric door and off-road parking.
A viewing is highly recommended to fully appreciate the flexibility of the space on offer and the picturesque nature of the location.
Entrance Hall
Kitchen/Dinning Room - 4.95m x 3.05m (16'3" x 10'0")
Ground Floor Reception Room/Living Area - 5.16m x 3.2m (16'11" x 10'6")
Ground Floor Cloakroom
Utility Room
Stairs to First Floor
First Floor Reception Room/Bedroom - 5.16m x 3.2m (16'11" x 10'6")
Family Bathroom
Bedroom - 3.23m x 2.46m (10'7" x 8'1")
Bedroom - 3.18m x 2.46m (10'5" x 8'0")
Stairs to Second Floor
Bedroom - 4.52m x 4.17m (14'10" x 13'8")
Ensuite Shower Room
Bedroom - 4.52m x 3.12m (14'10" x 10'3")
Enclosed Rear Garden
Garage and Parking
Agents Notes
Disclaimer
We make every effort to ensure our sales particulars are accurate and reliable, however, they do not constitute or form part of an offer or any contract and should not be relied upon as statements of representation or fact.
The services, systems and appliances listed in this specification have not been tested by us and no guarantee as to their operating ability or efficiency is given. All measurements are given as a guide to prospective buyers only, and are not precise.
If floor plans are shown, these may not be to scale and accuracy is not guaranteed. If you require clarification or further information on any points, please don’t hesitate to contact us prior to viewing.
We are pleased to offer for sale this substantial Four/Five bedroom family home situated in the picturesque Village of Bocking.
-
 SOLD
SOLD -
 SOLD
SOLD -
 SOLD
SOLD -
 SOLD
SOLD -
 SOLD
SOLD -
 SOLD
SOLD -
 SOLD
SOLD -
 SOLD
SOLD -
 SOLD
SOLD -
 SOLD
SOLD -
 SOLD
SOLD -
 SOLD
SOLD -
 SOLD
SOLD -
 SOLD
SOLD -
 SOLD
SOLD -
 SOLD
SOLD -
 SOLD
SOLD -
 SOLD
SOLD -
 SOLD
SOLD -
 SOLD
SOLD
 1/20
1/20We are pleased to offer for sale this substantial Four/Five bedroom family home situated in the picturesque Village of Bocking.
Bocking is located to the North of Braintree Town Centre and offers a range of amenities, including a public house, social club, primary school, convenience store, church and recreational facilities.
This is an extremely spacious property boasting two reception rooms, four bedrooms and two bathrooms spread over three floors making the living space incredibly versatile. The ground floor accommodation consists of a reception room and kitchen/dinning area along with the added bonus of a ground floor cloakroom and utility room. The first floor comprises a second sizable reception room/bedroom and a further two bedrooms along with a family bathroom. The largest bedrooms are situated on the second floor with an en-suite shower room to the master bedroom which also features fitted wardrobes.
Externally the house looks out over an attractive greensward area and has a large rear garden with access to a single garage with electric door and off-road parking.
A viewing is highly recommended to fully appreciate the flexibility of the space on offer and the picturesque nature of the location.
Entrance Hall
Kitchen/Dinning Room - 4.95m x 3.05m (16'3" x 10'0")
Ground Floor Reception Room/Living Area - 5.16m x 3.2m (16'11" x 10'6")
Ground Floor Cloakroom
Utility Room
Stairs to First Floor
First Floor Reception Room/Bedroom - 5.16m x 3.2m (16'11" x 10'6")
Family Bathroom
Bedroom - 3.23m x 2.46m (10'7" x 8'1")
Bedroom - 3.18m x 2.46m (10'5" x 8'0")
Stairs to Second Floor
Bedroom - 4.52m x 4.17m (14'10" x 13'8")
Ensuite Shower Room
Bedroom - 4.52m x 3.12m (14'10" x 10'3")
Enclosed Rear Garden
Garage and Parking
Agents Notes
Disclaimer
We make every effort to ensure our sales particulars are accurate and reliable, however, they do not constitute or form part of an offer or any contract and should not be relied upon as statements of representation or fact.
The services, systems and appliances listed in this specification have not been tested by us and no guarantee as to their operating ability or efficiency is given. All measurements are given as a guide to prospective buyers only, and are not precise.
If floor plans are shown, these may not be to scale and accuracy is not guaranteed. If you require clarification or further information on any points, please don’t hesitate to contact us prior to viewing.
Location





