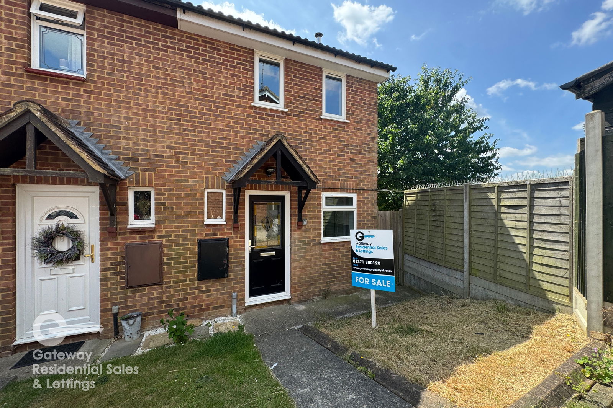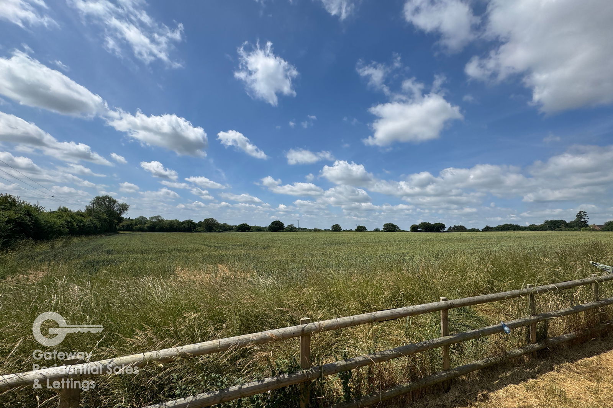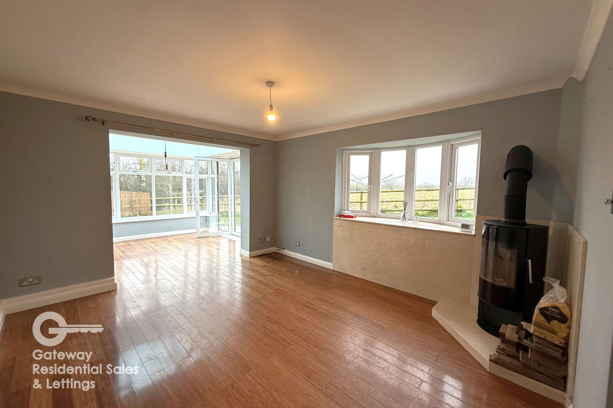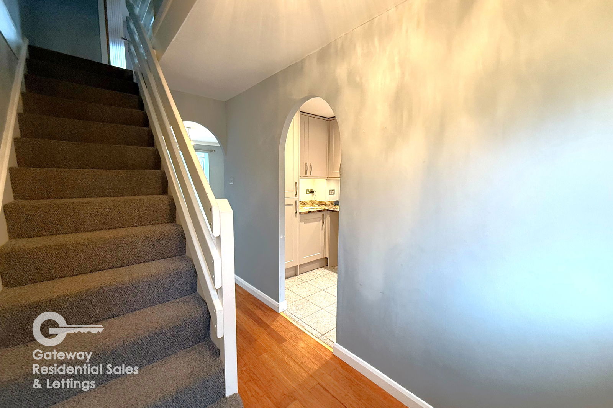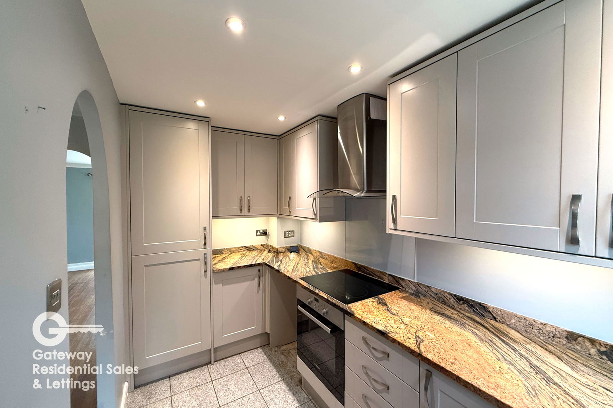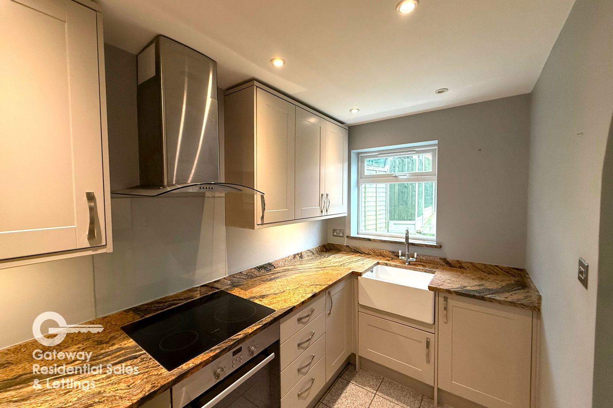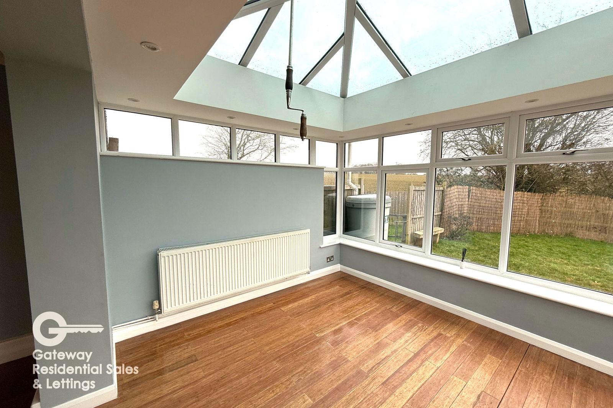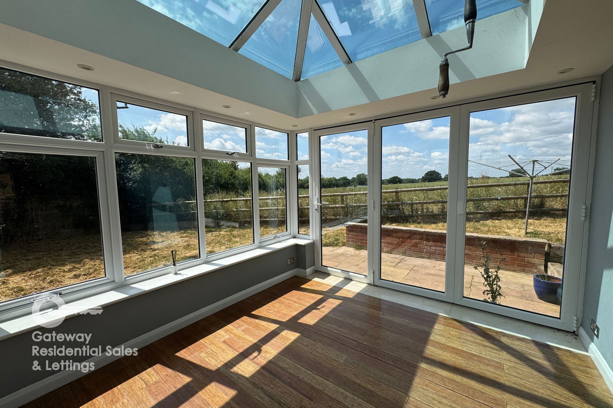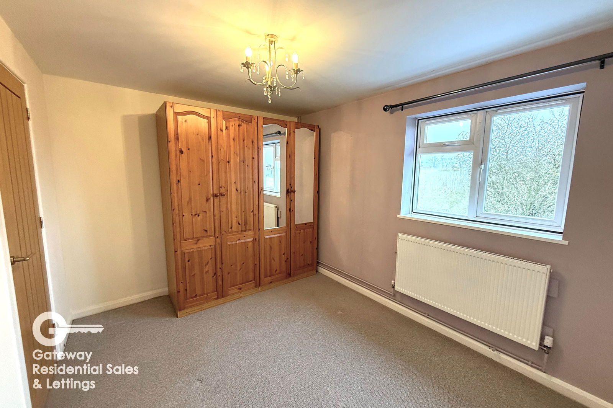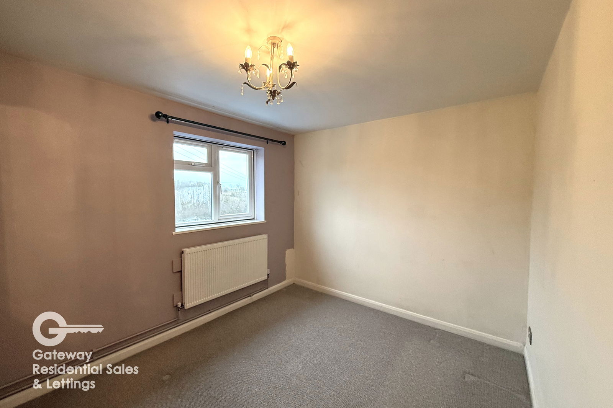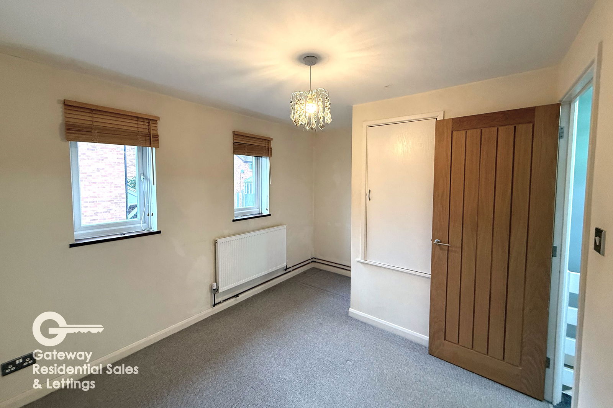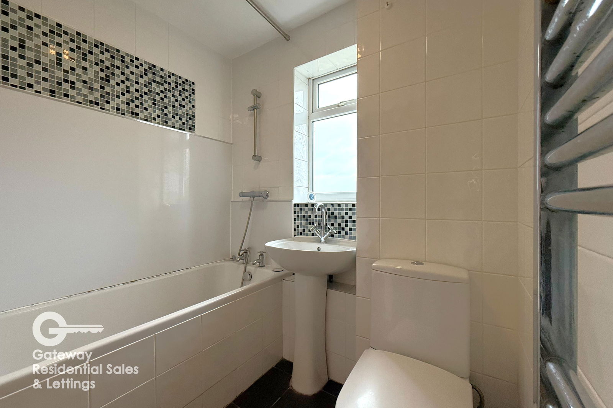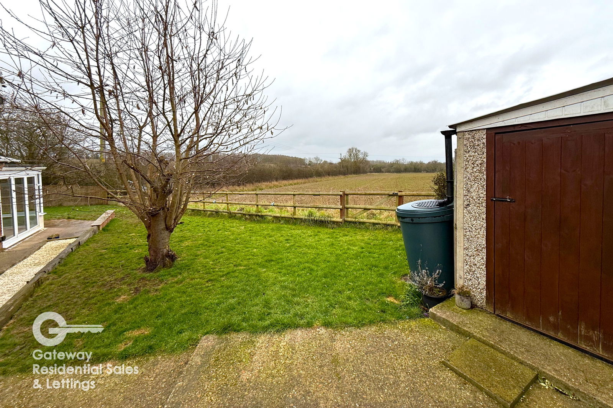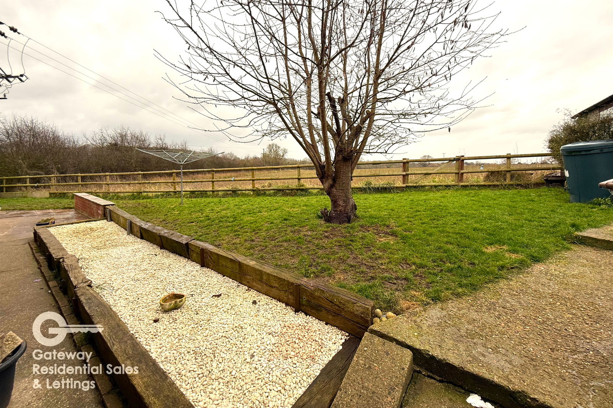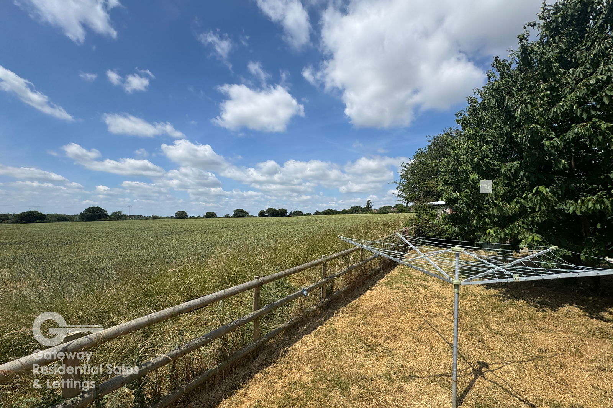We are extremely pleased to offer to the market this immaculately presented extended three bedroom semi detached property with no onward chain. There is scope for further extension (SSTP) and we strongly recommend an early viewing to appreciate all there is to offer. Located in the popular Beechenlea development and walking distance to Westlands Primary School and outstanding secondary schools in close proximity. The City Centre is within walking distance as well as the mainline train station to London. A short walk away a local shopping parade can be found.
This extremely well presented property boasts original parquet flooring to the ground floor which has been lovingly restored. The ground floor offers a wonderfully light and spacious living area with feature gas fire with marble style surround and matching hearth. Original glazed double doors open up to the extended dining room & sun room with views to the west facing fully enclosed garden. Kitchen fitted with a range of base and eye level units (one of which houses the 'Baxi' Combi Boiler, a built in larder cupboard adds to the ample storage provided.
Three generous sized bedrooms can be found on the first floor with a good sized family bathroom. The master bedroom features built in fitted wardrobes as well as an excellent storage cupboard located in bedroom two as well as built in wardrobes. The Loft space is full boarded with lighting.
Externally the private garden is mainly laid to lawn with a patio area with path leading to a garage with light and power supplied (not tested). The front garden offers parking for several vehicles along with double gates leading to a side passage providing additional parking plus access to the garage and rear garden.
Entrance Hall - 3.81m x 1.8m (12'6" x 5'11")
Lounge - 4.62m x 3.78m (15'2" x 12'5")
Dining Room - 3.1m x 3m (10'2" x 9'10")
Extended Dining Area / Sun Room - 3.1m x 2.74m (10'2" x 9'0")
Kitchen - 3.61m x 2.46m (11'10" x 8'1")
Stairs and Landing
Master Bedroom - 4.19m x 3.45m (13'9" x 11'4")
Bedroom Two - 3.58m x 2.82m (11'9" x 9'3")
Bedroom Three - 2.69m x 2.29m (8'10" x 7'6")
Bathroom - 2.39m x 1.68m (7'10" x 5'6")
Rear Garden
Garage and Parking
Disclaimer
We make every effort to ensure our sales particulars are accurate and reliable, however, they do not constitute or form part of an offer or any contract and should not be relied upon as statements of representation or fact.
The services, systems and appliances listed in this specification have not been tested by us and no guarantee as to their operating ability or efficiency is given. All measurements are given as a guide to prospective buyers only, and are not precise.
If floor plans are shown, these may not be to scale and accuracy is not guaranteed. If you require clarification or further information on any points, please don’t hesitate to contact us prior to viewing.
To conform with government Money Laundering Regulations 2019, we are required to confirm the identity of all prospective buyers. We use the services of a third party, Lifetime Legal, who will contact you directly at an agreed time to do this. They will need the full name, date of birth and current address of all buyers. There is a nominal charge of £45 plus VAT for this (for the transaction not per person), payable direct to Lifetime Legal. Please note, we are unable to issue a memorandum of sale until the checks are complete.






















