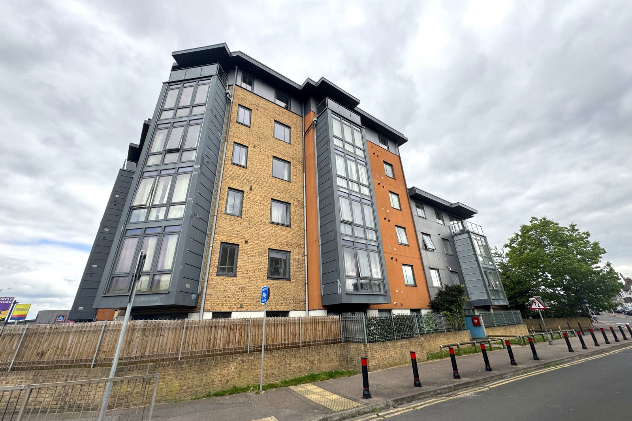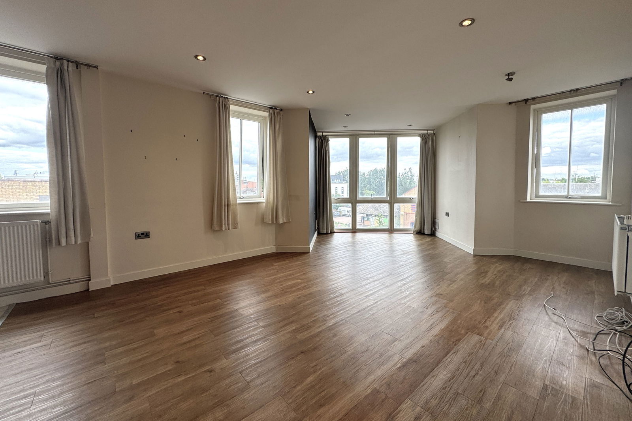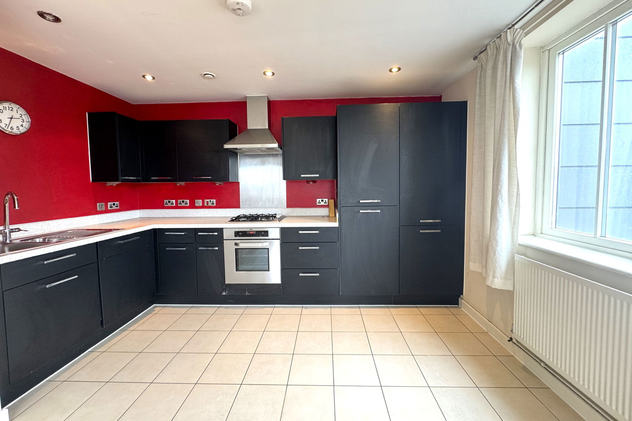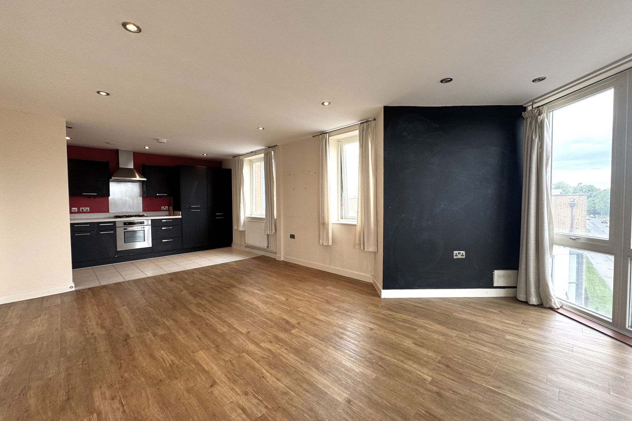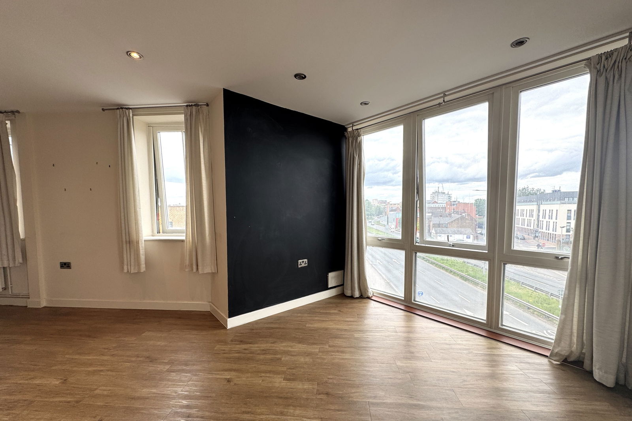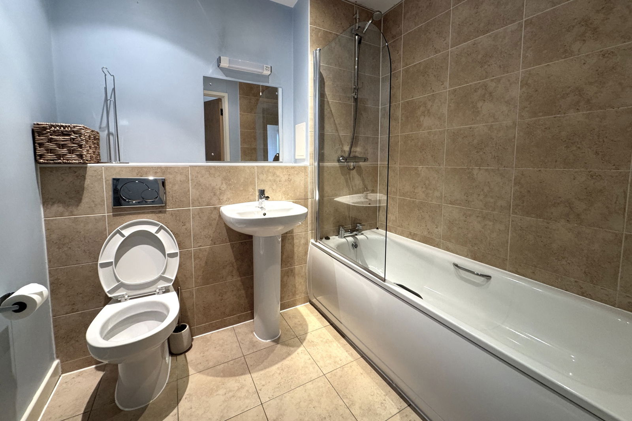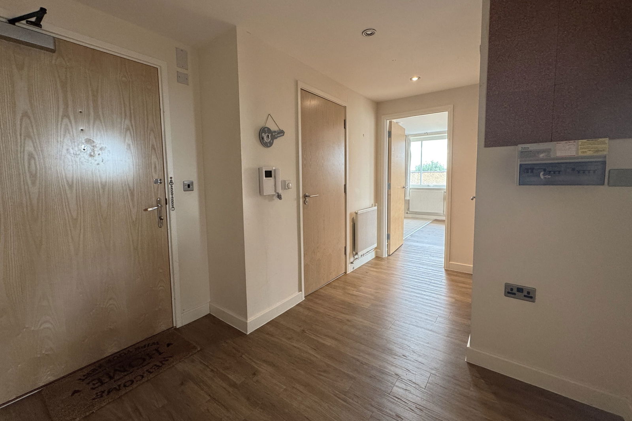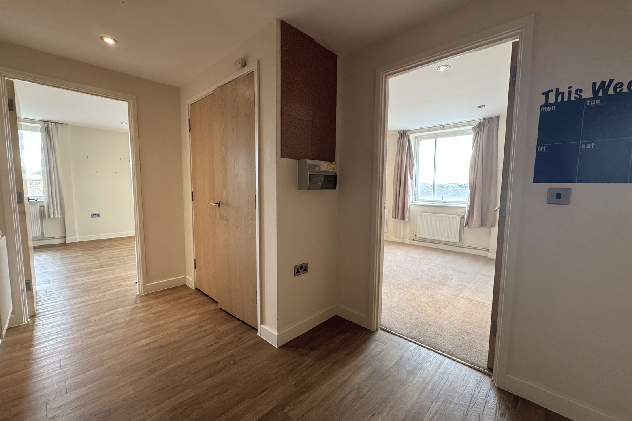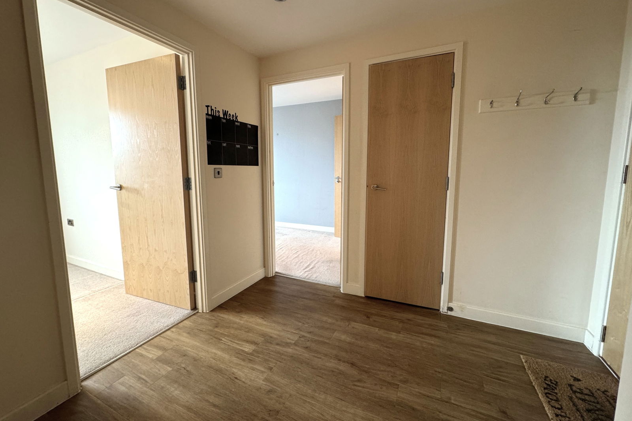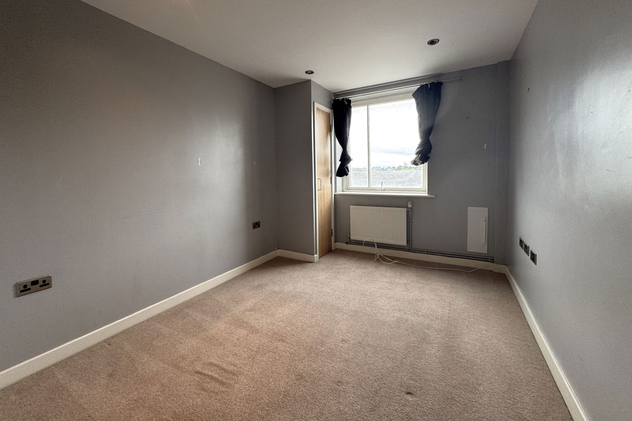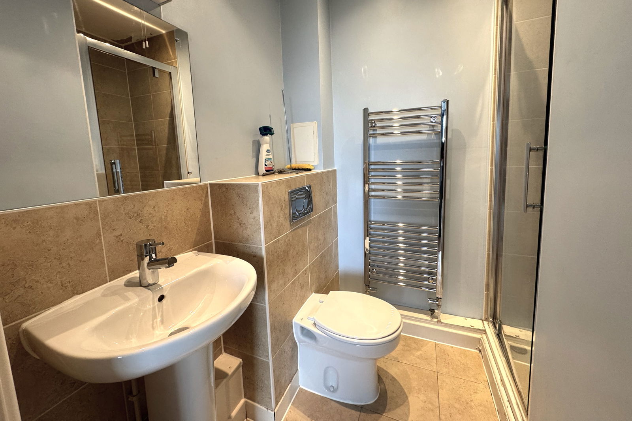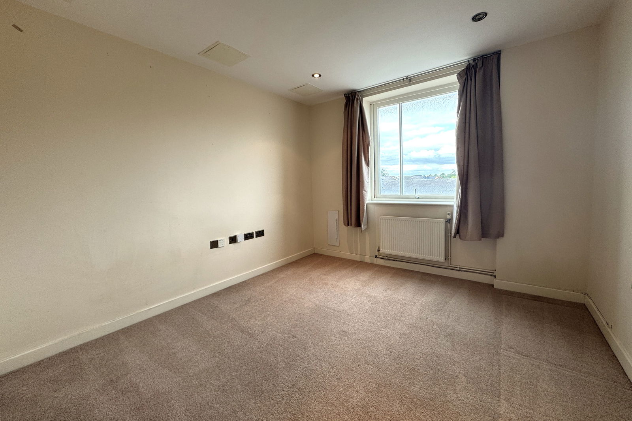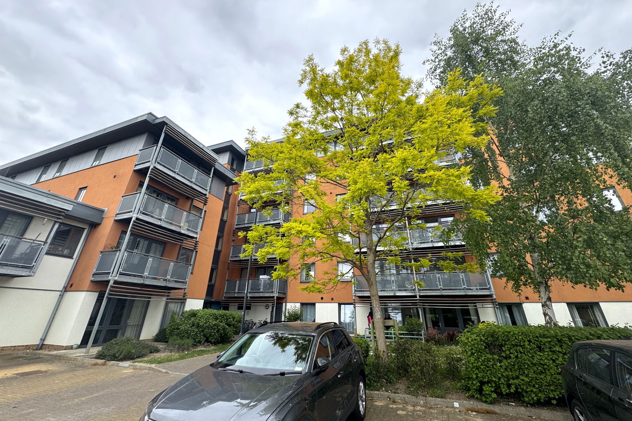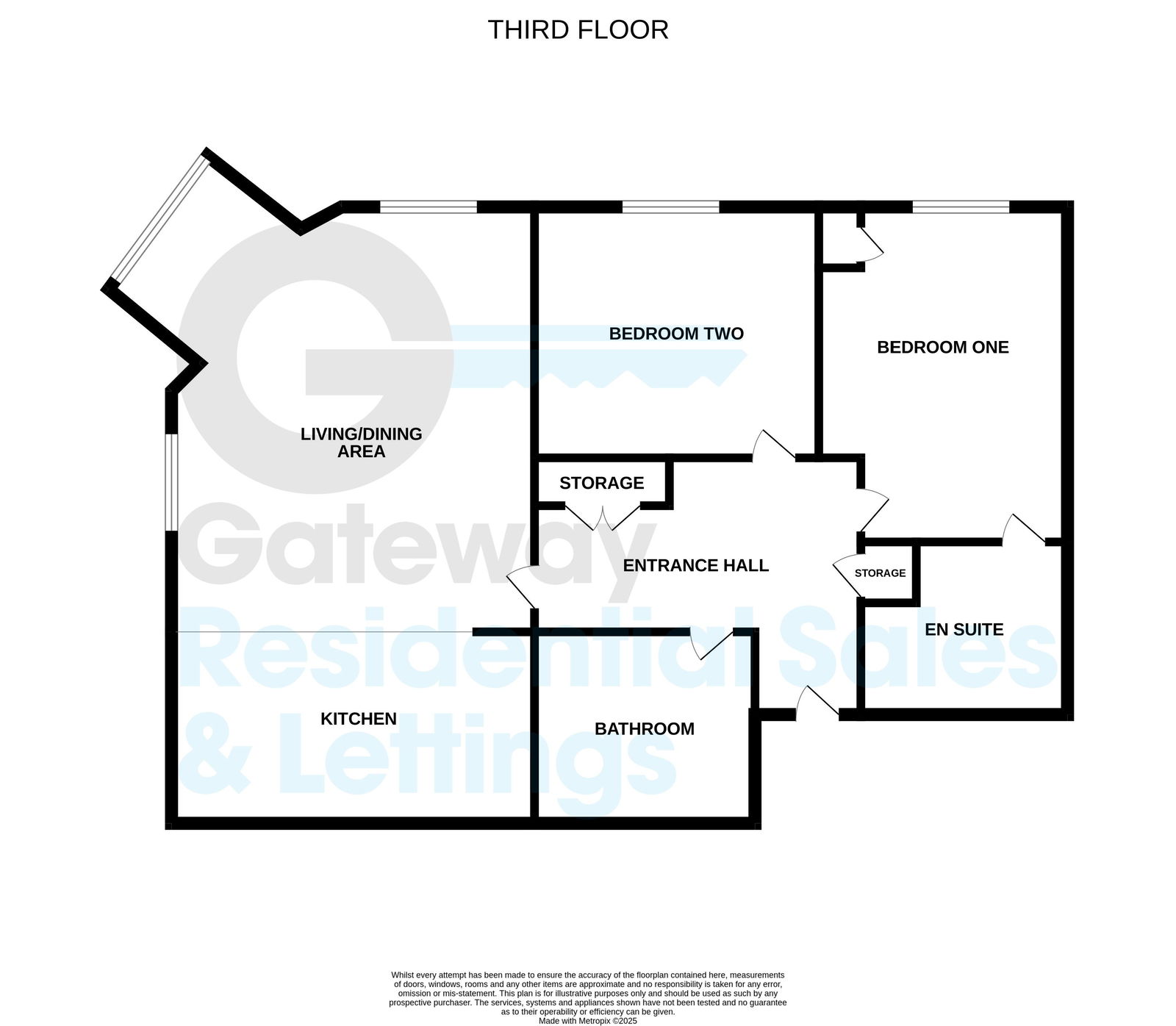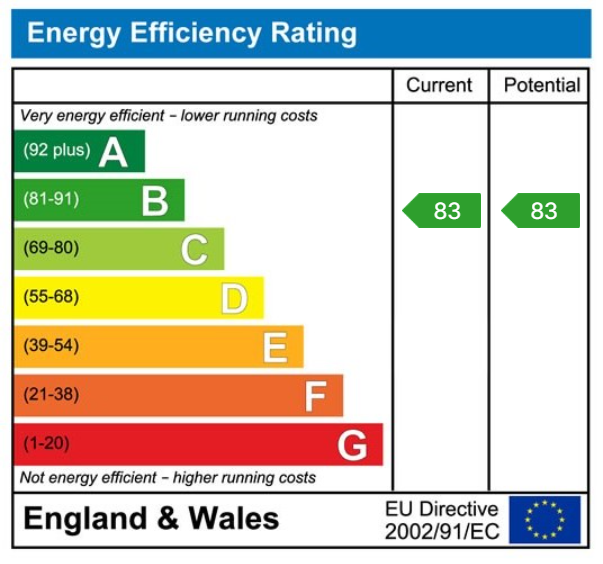We are delighted to offer for sale this two bedroom, third floor apartment situated in Chelmsford City Centre. The modern, gated development occupies a prime position in the City, being within walking distance of supermarkets, restaurants, bars, coffee shops and all the shops and amenities the City Centre has to offer. Chelmsford Train Station with its regular and direct link into London Liverpool Street is only a 20 minute walk and access onto the A12 is only a few minutes away.
The apartment block has all the benefits expected of a modern city property, including video entry system, secure gated allocated parking and lift access. The apartment itself opens from the front door into a large hallway with two built in storage cupboards. The main living space consists of an open plan kitchen/dining/living area that is flooded with light courtesy of dual aspect windows and a wall of stunning floor to ceiling windows that offer views over the city. The kitchen area features a good sized, modern fitted kitchen with integrated appliances. The two bedrooms are both doubles with the master offering the benefit of an en-suite shower room. The modern family bathroom is fitted with a shower over bath.
We strongly recommend an internal viewing to fully appreciate the accommodation and excellent location.
Entrance Hall - 3.91m x 2.74m (12'10" x 9'0")
Living/Dining Area - 6.15m x 3.86m (20'2" x 12'8")
Kitchen Area - 3.86m x 2.13m (12'8" x 7'0")
Bedroom One - 4.42m x 2.74m (14'6" x 9'0")
En Suite Shower Room - 1.6m x 1.19m (5'3" x 3'11")
Bedroom Two - 3.35m x 3.12m (11'0" x 10'3")
Bathroom - 2.18m x 1.98m (7'2" x 6'6")
Allocated Parking
Lease Information
The sellers have provided us with the following information:
• Lease Length: 237 remaining.
• Service Charge: Approximately £2500 per annum.
• Ground Rent: Approximately £250 per annum.
Disclaimer
We make every effort to ensure our sales particulars are accurate and reliable, however, they do not constitute or form part of an offer or any contract and should not be relied upon as statements of representation or fact.
The services, systems and appliances listed in this specification have not been tested by us and no guarantee as to their operating ability or efficiency is given. All measurements are given as a guide to prospective buyers only, and are not precise.
If floor plans are shown, these may not be to scale and accuracy is not guaranteed. If you require clarification or further information on any points, please don’t hesitate to contact us prior to viewing.
To conform with government Money Laundering Regulations 2019, we are required to confirm the identity of all prospective buyers. We use the services of a third party, Lifetime Legal, who will contact you directly at an agreed time to do this. They will need the full name, date of birth and current address of all buyers. There is a nominal charge of £45 plus VAT for this (for the transaction not per person), payable direct to Lifetime Legal. Please note, we are unable to issue a memorandum of sale until the checks are complete.


