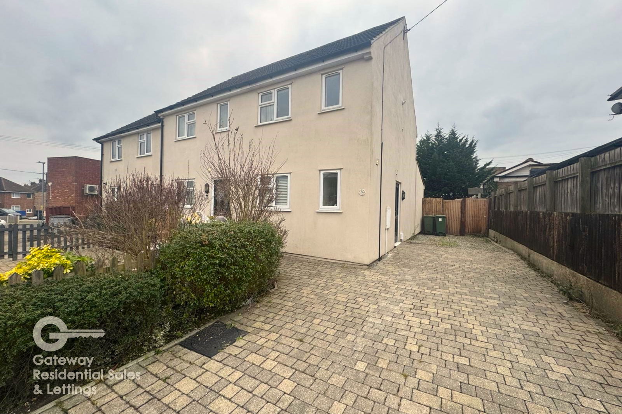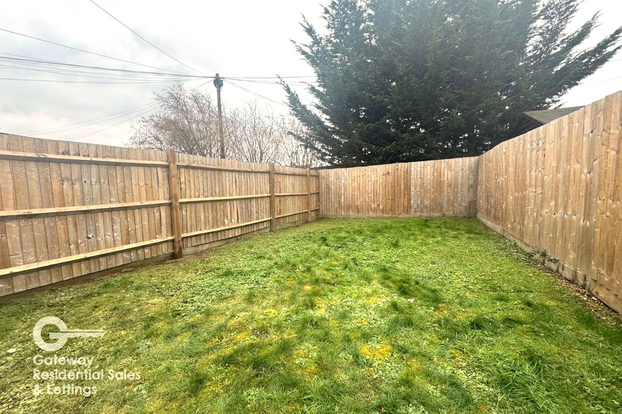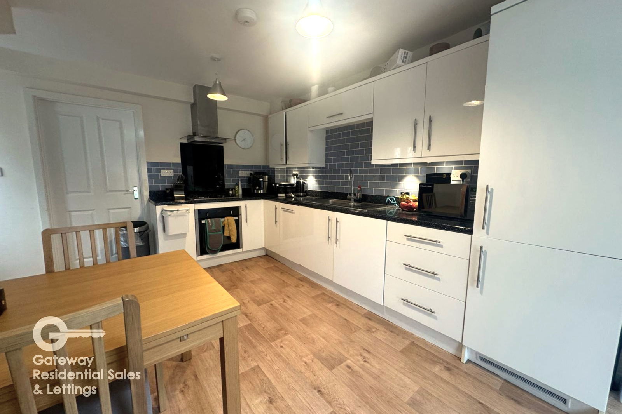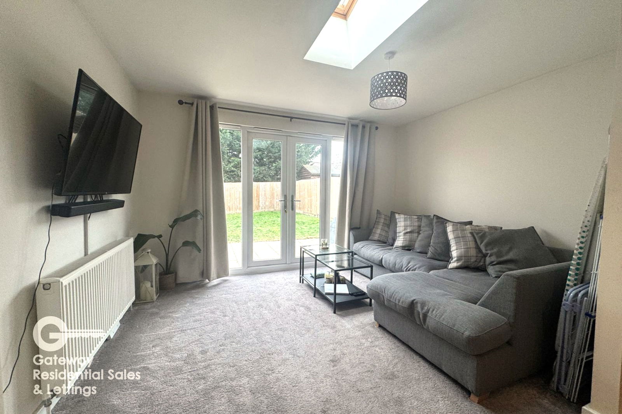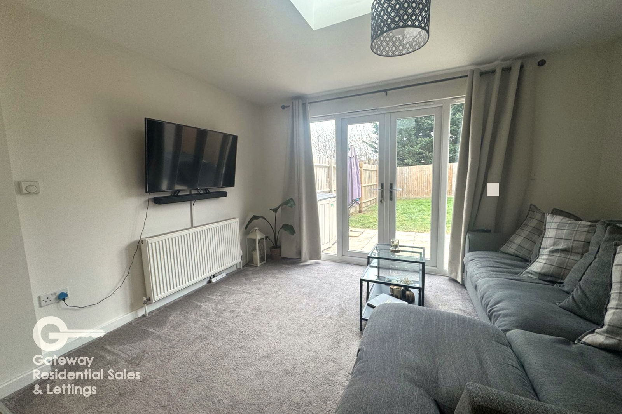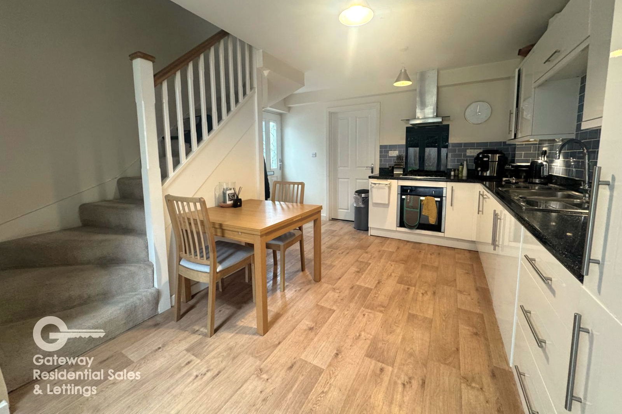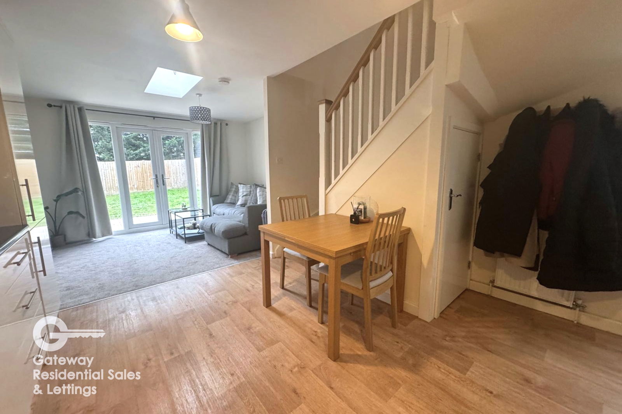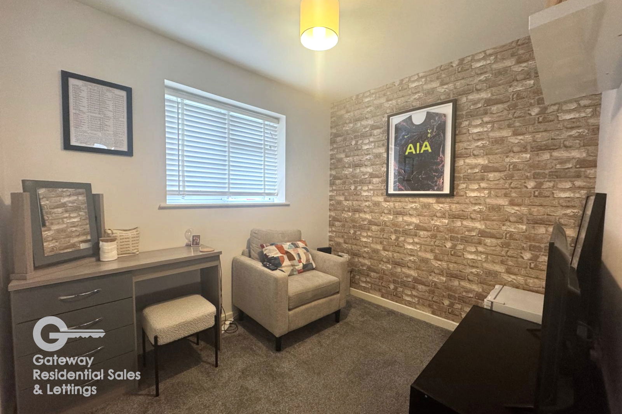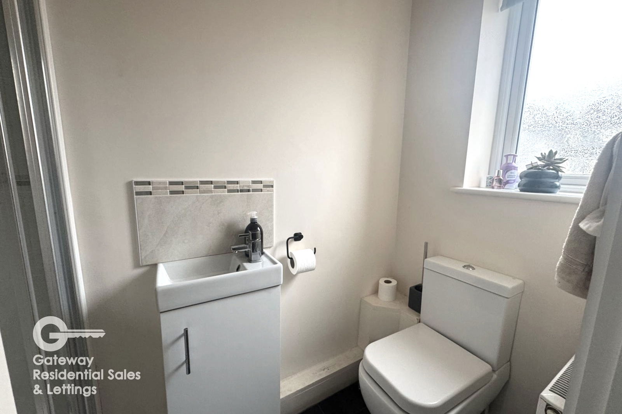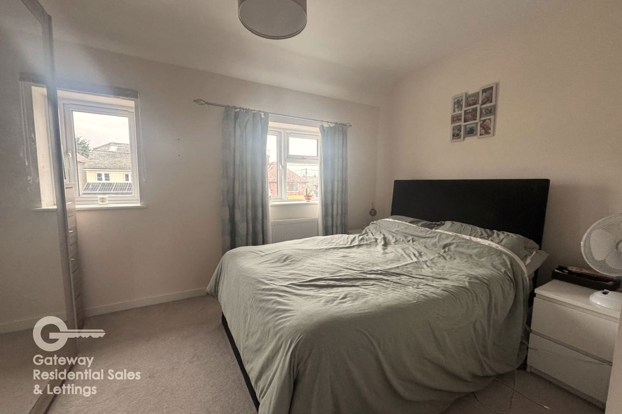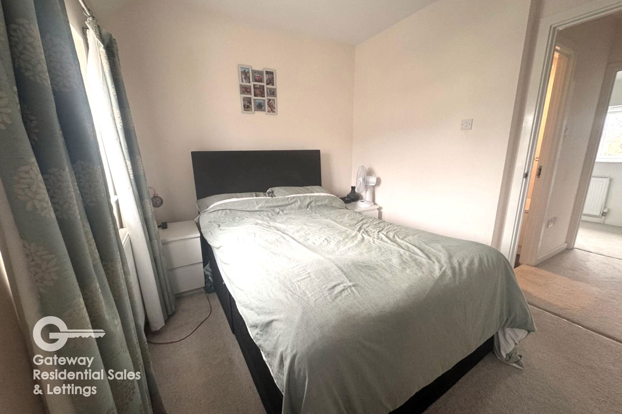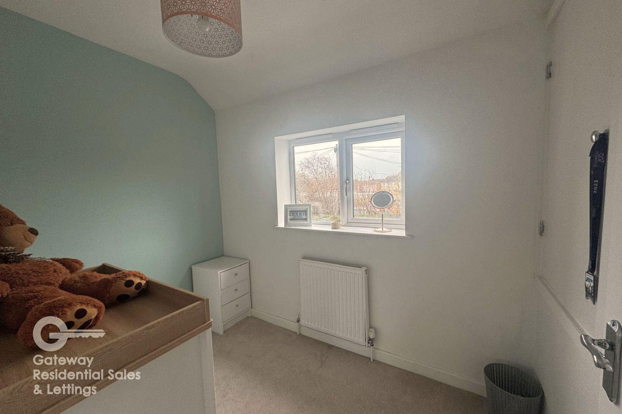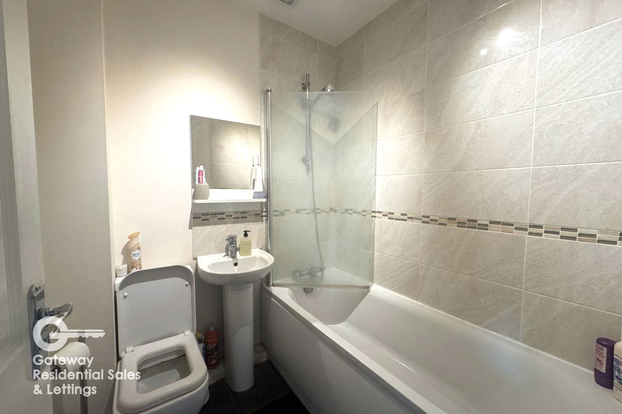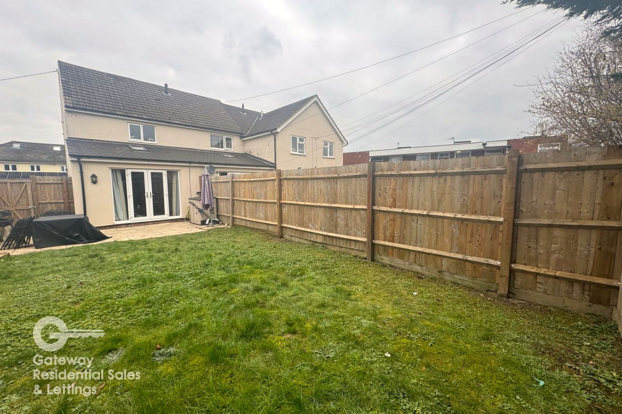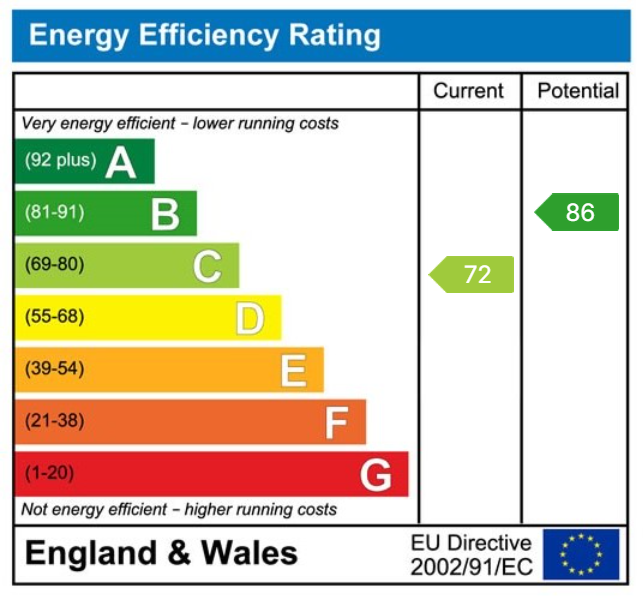We are pleased to offer for sale this well presented two/three bedroom, end of terrace home in the popular area of Challis Lane, Braintree. The property is conveniently situated within a few minutes walk of local shops and both primary and secondary schools. Braintree town centre is within easy reach and benefits from additional shops, supermarkets, excellent bus and rail links, a public library and many other amenities. Braintree Village with its extensive range of shops, restaurants and leisure facilities is under a mile away.
The property itself offers flexible living accommodation with an open plan kitchen/dining/living area featuring a skylight and double doors onto the garden making it a lovely light space. The downstairs also offers a separate room that can either be utilised as extra living space as a study, playroom or snug or as an additional bedroom. With the addition of a downstairs shower room and WC there are so many ways the space could be used. Upstairs offers two good sized bedrooms and a family bathroom.
Outside the property has the fantastic benefit of a large front drive which offers off road parking for multiple vehicles. The fully enclosed, south easterly facing, rear garden is laid mainly to lawn with a patio area perfect for a summer BBQ.
Kitchen/Dining Area - 4.09m x 3.91m (13'5" x 12'10")
Living Area - 3.91m x 3.12m (12'10" x 10'3")
Playroom/Study/Bedroom - 3m x 2.29m (9'10" x 7'6")
Shower Room - 2.26m x 0.94m (7'5" x 3'1")
Stairs and Landing
Master Bedroom - 3.76m x 3.91m (12'4" x 8'4")
Bedroom Two - 2.69m x 1.83m (8'10" x 6'0")
Bathroom - 1.88m x 1.8m (6'2" x 5'11")
Enclosed Rear Garden
Driveway Parking
Disclaimer
We make every effort to ensure our sales particulars are accurate and reliable, however, they do not constitute or form part of an offer or any contract and should not be relied upon as statements of representation or fact.
The services, systems and appliances listed in this specification have not been tested by us and no guarantee as to their operating ability or efficiency is given. All measurements are given as a guide to prospective buyers only, and are not precise.
If floor plans are shown, these may not be to scale and accuracy is not guaranteed. If you require clarification or further information on any points, please don’t hesitate to contact us prior to viewing.
To conform with government Money Laundering Regulations 2019, we are required to confirm the identity of all prospective buyers. We use the services of a third party, Lifetime Legal, who will contact you directly at an agreed time to do this. They will need the full name, date of birth and current address of all buyers. There is a nominal charge of £45 plus VAT for this (for the transaction not per person), payable direct to Lifetime Legal. Please note, we are unable to issue a memorandum of sale until the checks are complete.


