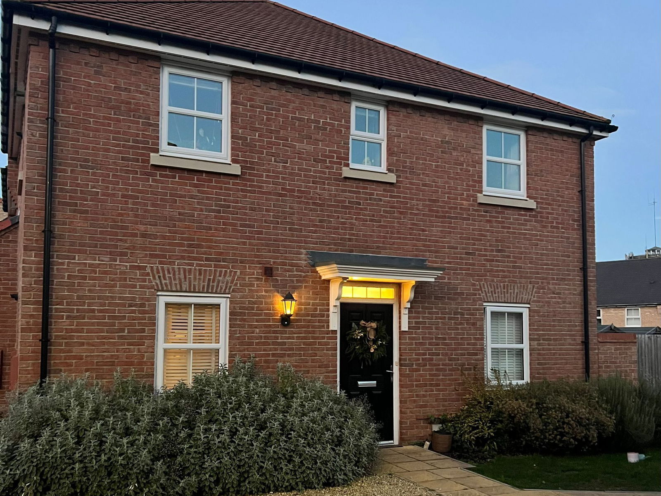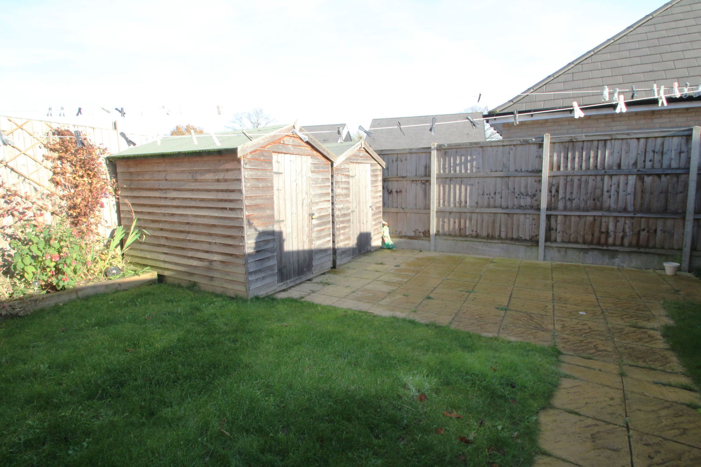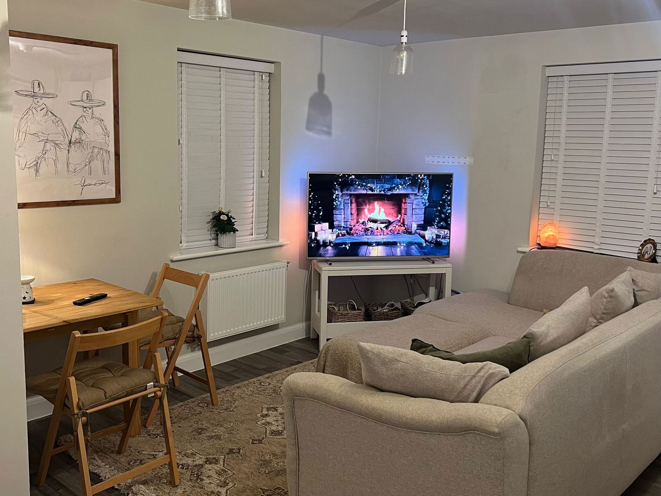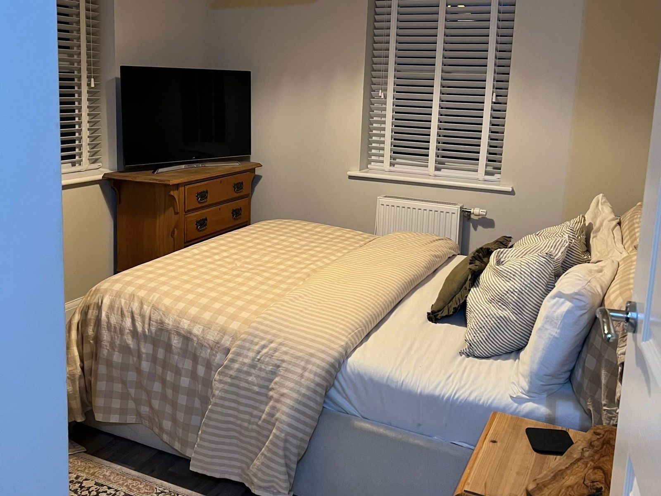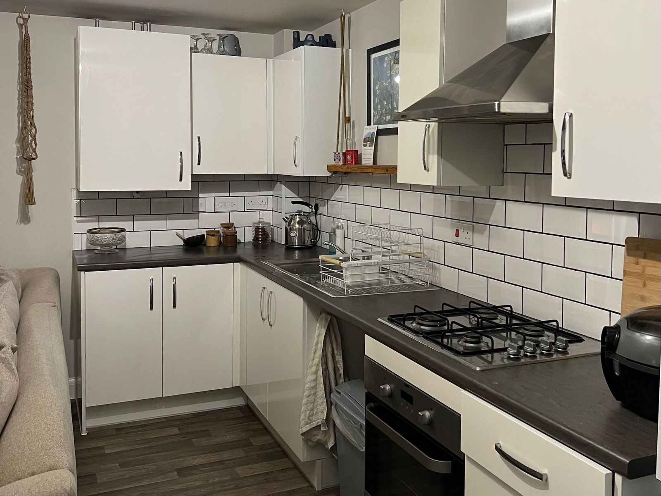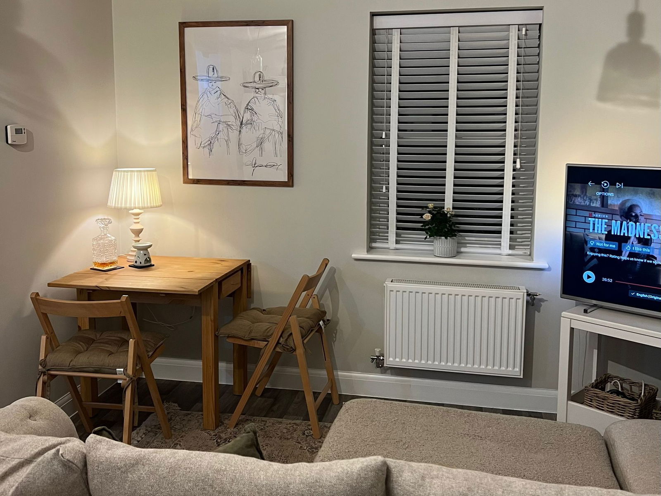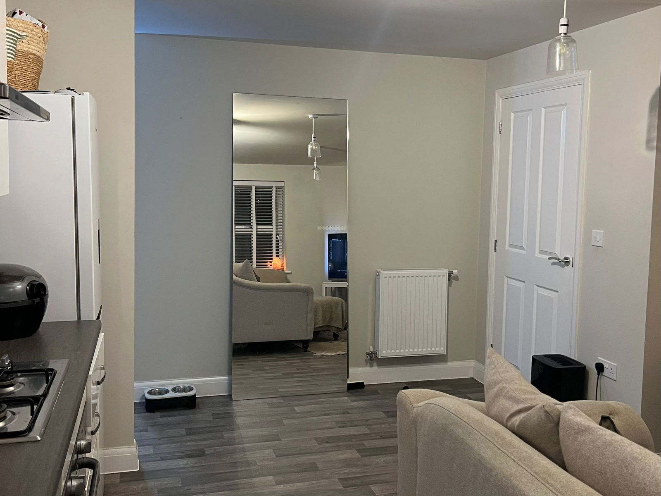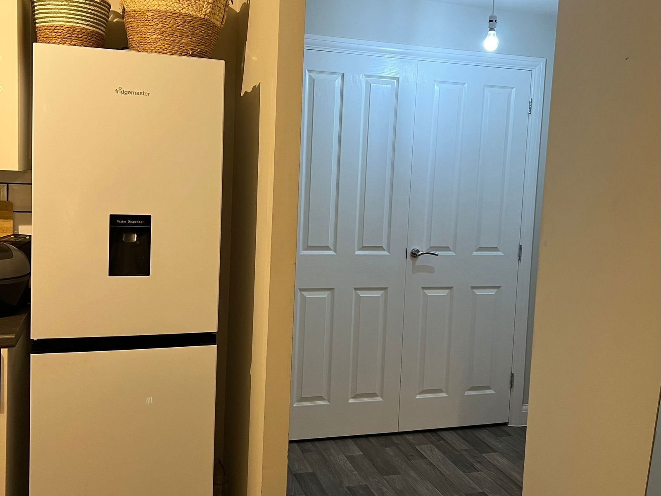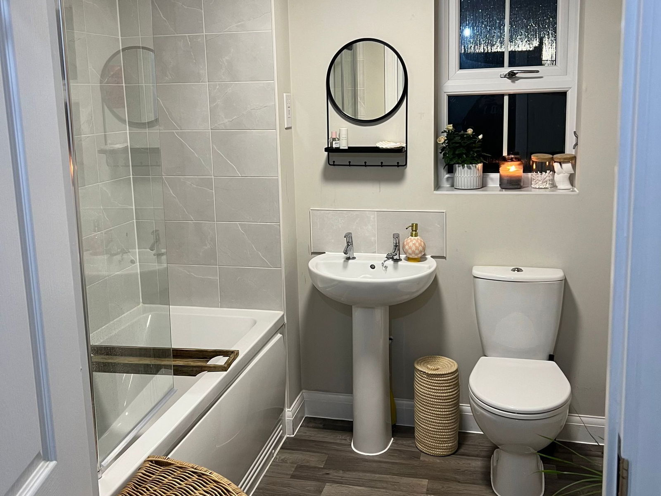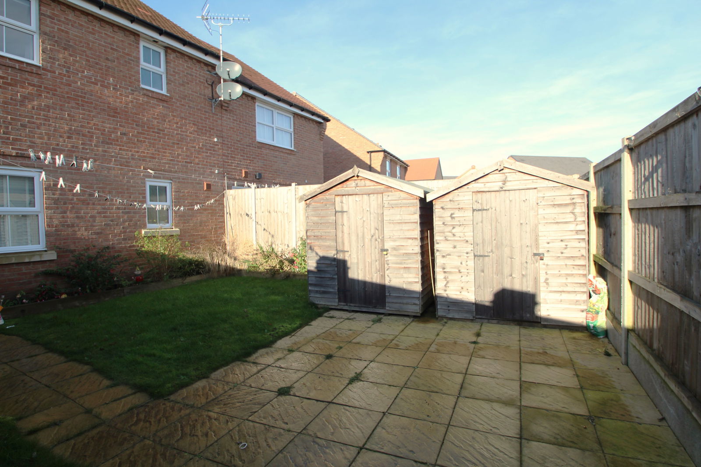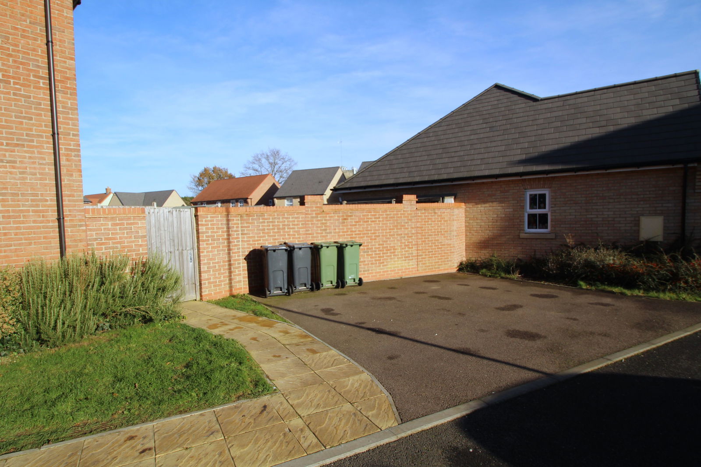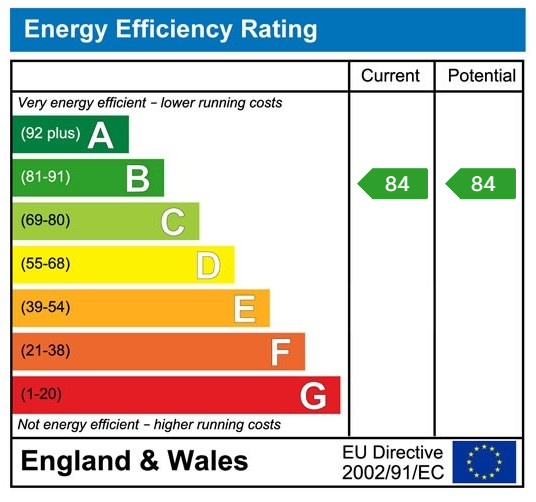We are delighted to offer for sale this wonderfully presented one bedroom, ground floor maisonette situated on the popular St Andrews Gate development in the picturesque town of Halstead. The town benefits from a busy High Street which is home to a range of shops, restaurants and a public library. The property also has good schools within easy reach. Braintree Town Centre is under a 15 minute drive away giving access to supermarkets, additional shops, excellent bus, and rail links and many other amenities. Braintree Designer Village with its extensive range of shops, restaurants and leisure facilities is also easily accessible. Kelvedon Train Station is a 20 minute drive away which, alongside Braintree, gives another option for a direct link to London Liverpool Street.
The property itself benefits from a lovely light open plan living area featuring a modern fitted kitchen, a generous bathroom with a white fitted suite and shower over bath and a double bedroom with dual aspect windows letting in lots of light. Outside the property has access to a shared enclosed garden to the rear and an allocated parking space to the front. The property features PVC windows and gas radiator heating throughout and is to be sold with no onward chain.
Entrance Hall - 1.57m x 1.22m (5'2" x 4'0")
Kitchen and Living Area - 5.18m x 4.19m (17'0" x 13'9")
Bedroom One - 3.2m x 2.92m (10'6" x 9'7")
Bathroom - 2.29m x 1.88m (7'6" x 6'2")
Garden
Allocated Parking
Agents Notes
The seller have provided us with the following information:
Lease Length has 120 years remaining.
Ground Rent is approximately £TBC per annum.
Service Charge is approximately £785.76 per annum.
Disclaimer
We make every effort to ensure our sales particulars are accurate and reliable, however, they do not constitute or form part of an offer or any contract and should not be relied upon as statements of representation or fact.
The services, systems and appliances listed in this specification have not been tested by us and no guarantee as to their operating ability or efficiency is given. All measurements are given as a guide to prospective buyers only, and are not precise.
If floor plans are shown, these may not be to scale and accuracy is not guaranteed. If you require clarification or further information on any points, please don’t hesitate to contact us prior to viewing.
To conform with government Money Laundering Regulations 2019, we are required to confirm the identity of all prospective buyers. We use the services of a third party, Lifetime Legal, who will contact you directly at an agreed time to do this. They will need the full name, date of birth and current address of all buyers. There is a nominal charge of £45 plus VAT for this (for the transaction not per person), payable direct to Lifetime Legal. Please note, we are unable to issue a memorandum of sale until the checks are complete.


